5th Studio have an award winning portfolio of high quality buildings and innovative strategies for educational institutions - from primary schools to universities. We enjoy the challenges and opportunities of working with such ambitious clients and demanding requirements.
Education / Innovation
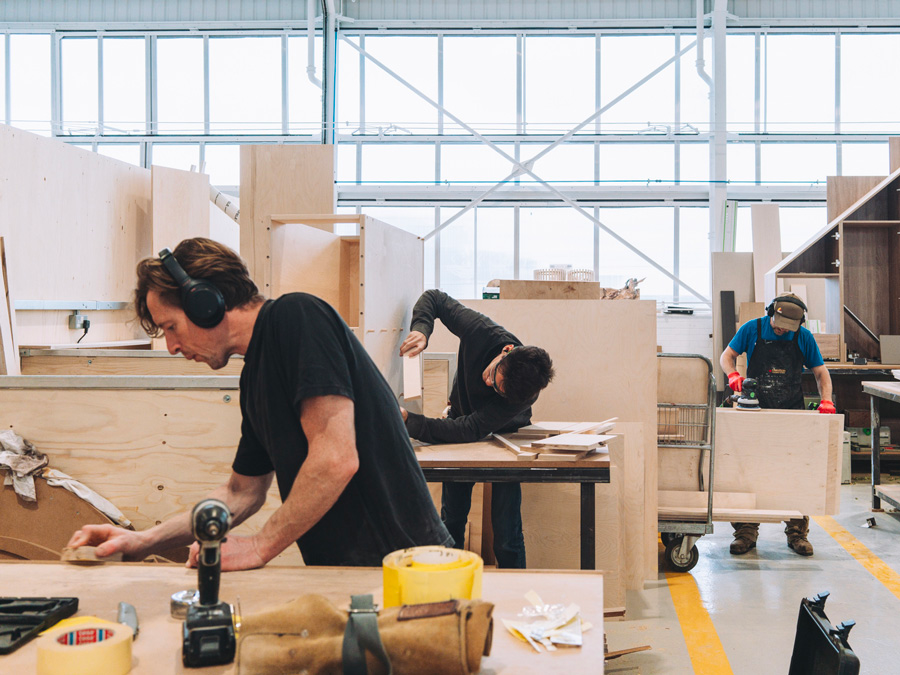
Bloqs — Meridian Water, London
Multiple award-winning redevelopment of an industrial shed into the UK's largest open access factory

Darwin College — Cambridge
River source energy centre and retrofit works to decarbonise Darwin College, Cambridge
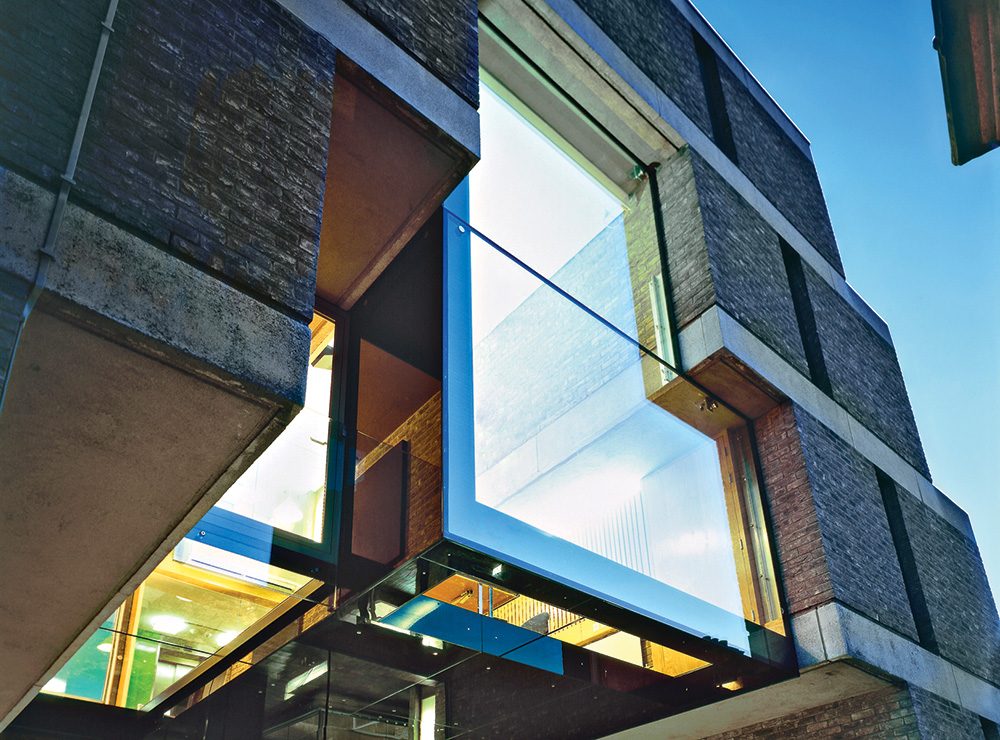
Trinity College — Cambridge
Working across a range of scales, from estate studies, to carefully made contemporary interventions within existing buildings
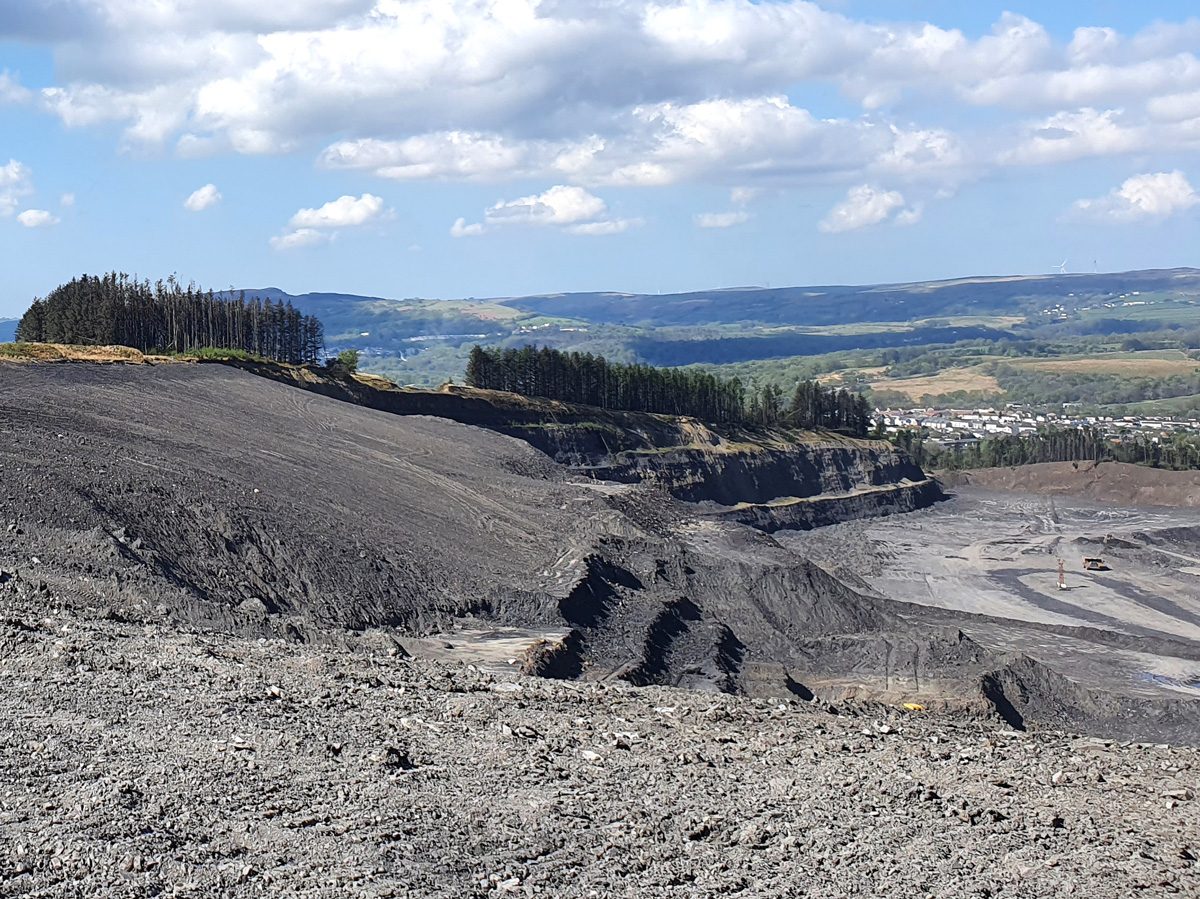
Global Centre of Rail Excellence — Onllwyn, Wales
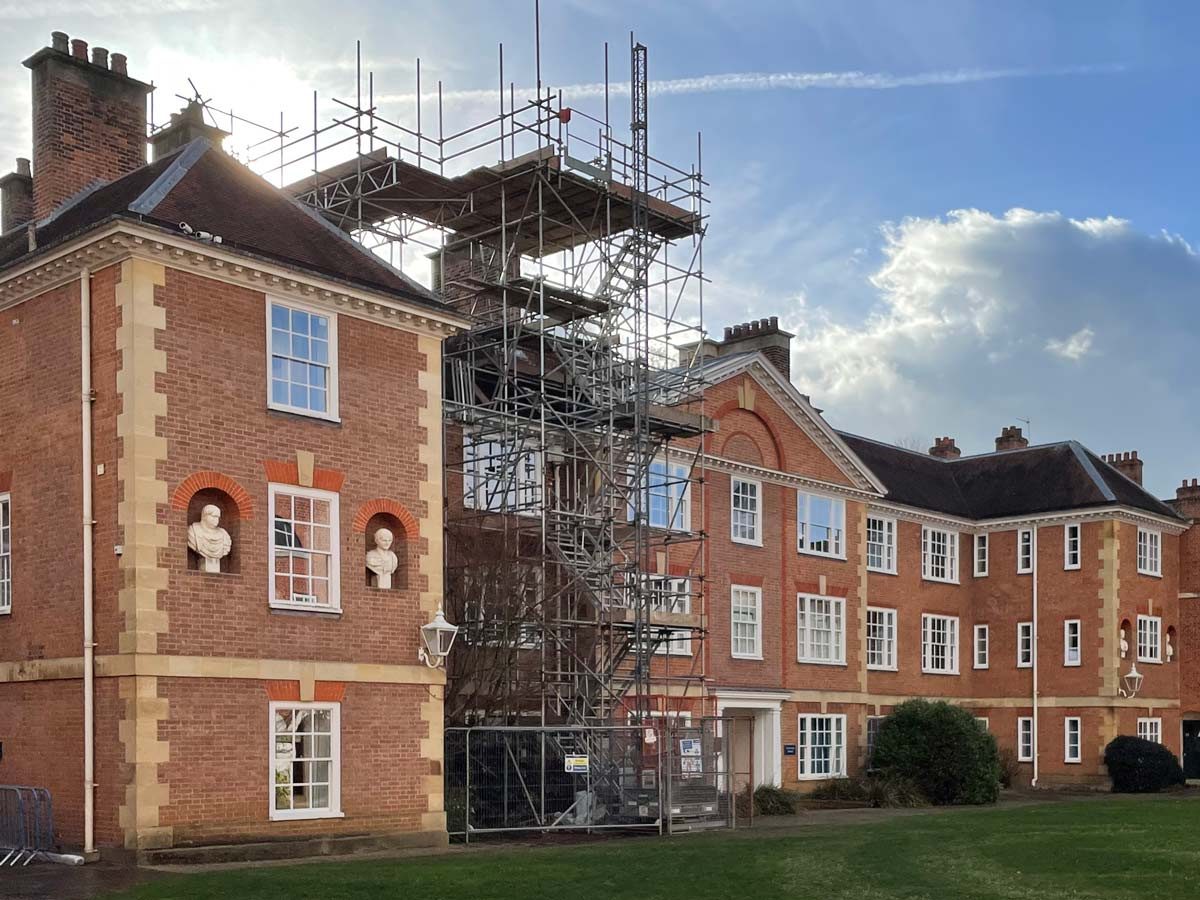
Eleanor Lodge, Lady Margaret Hall — Oxford
Salix funded retrofit of a listed student residence to support the decarbonisation of the College's estate
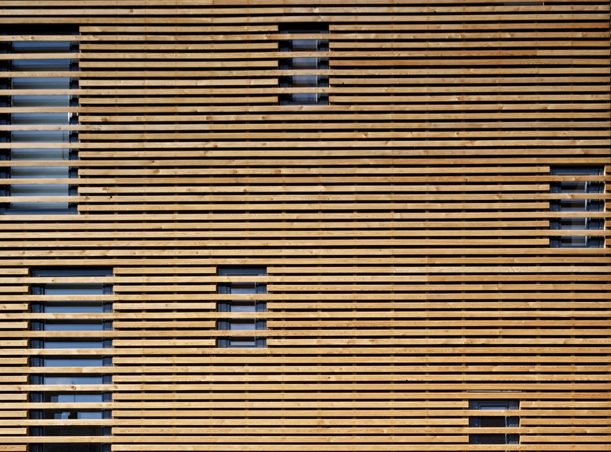
Russell Street, St Catharine's College — Cambridge
Innovative and highly sustainable graduate student housing in a backland lot, refocussing the existing building to form a new college court
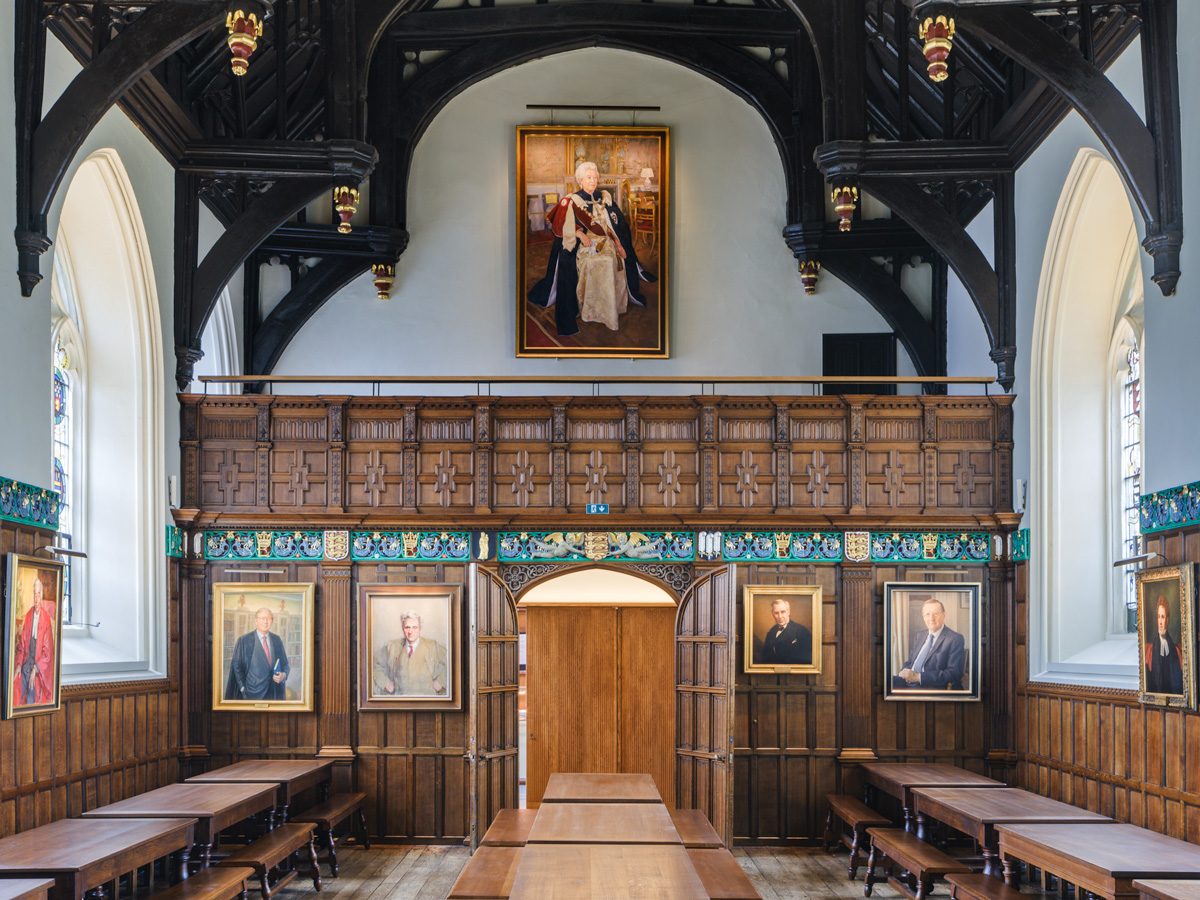
Oriel College Dining Hall — Oxford
Extensive refurbishment of the grade 1 listed Dining Hall as part of a phased masterplan for the College’s key social spaces
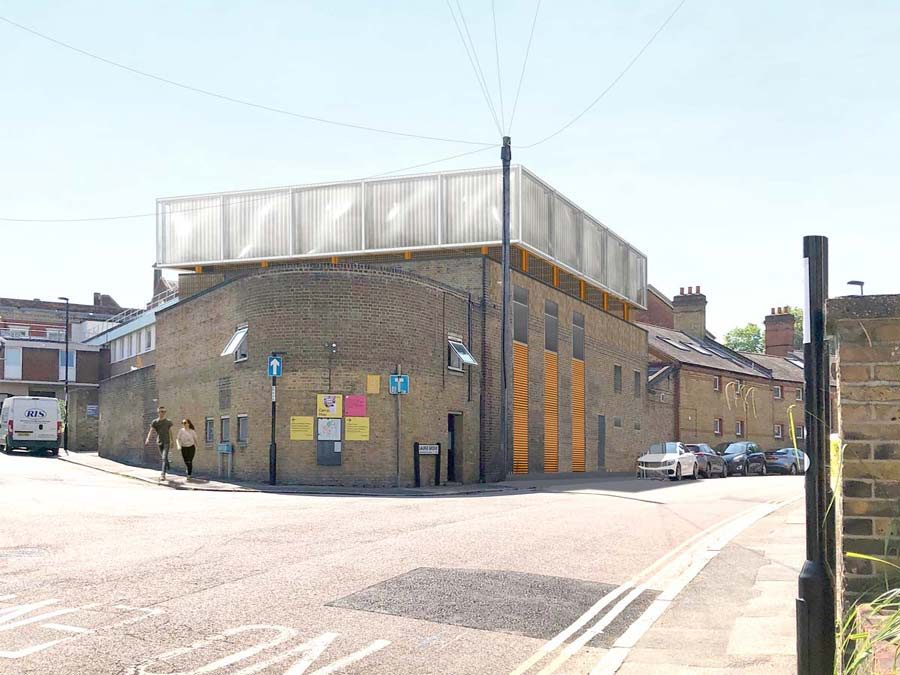
Goldsmiths College Energy Centre — London
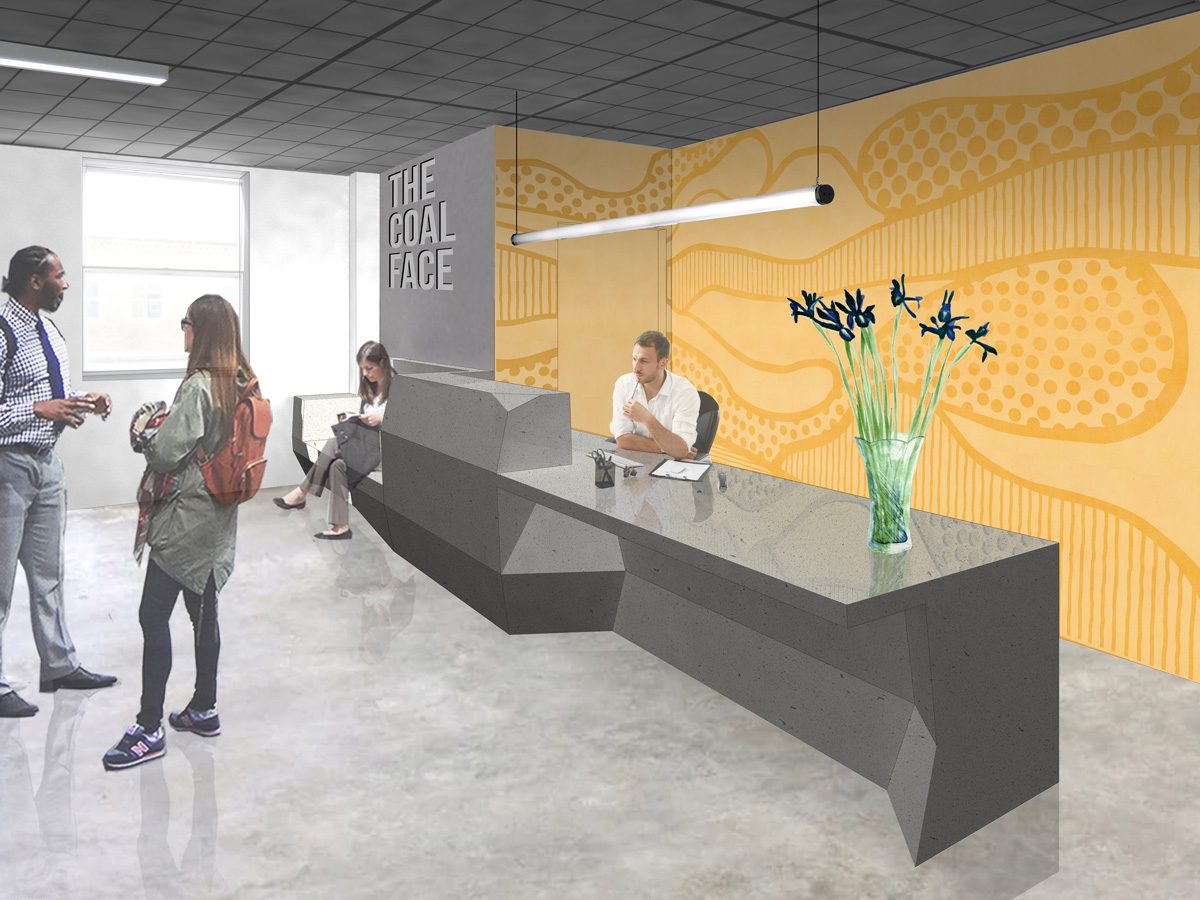
Clifton House Workspace — London
Transformation of a central Finsbury Park site to create a new co-working space
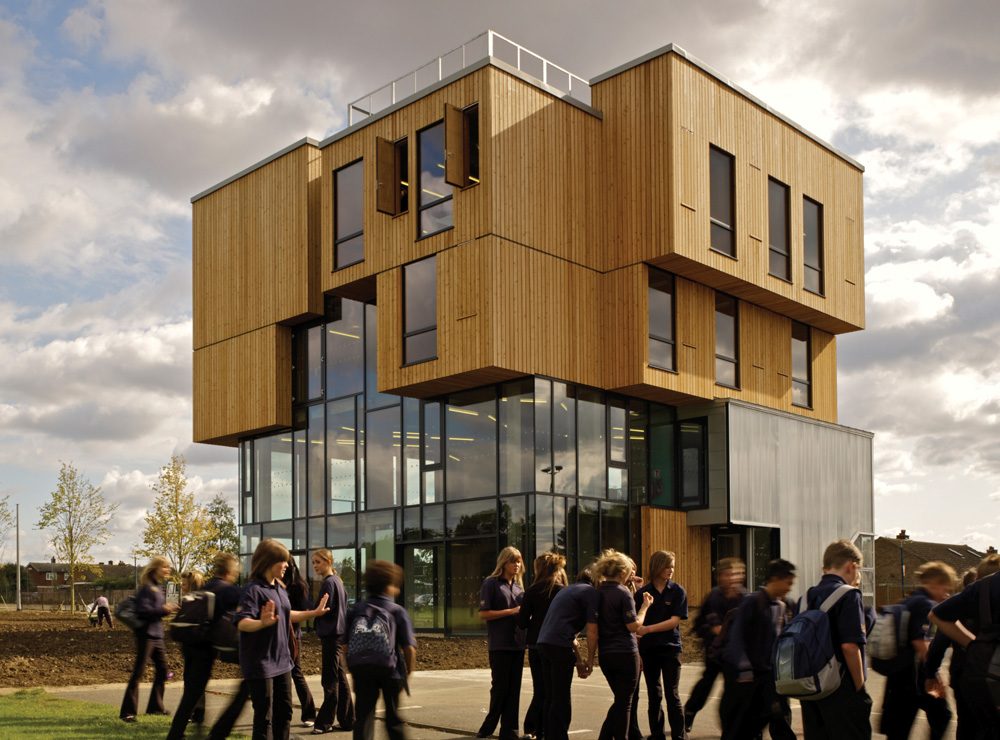
Creative Exchange — St. Neots
Creating start-up workspace for around 20 fledgling creative businesses, as well as links with a number of education and training institutions
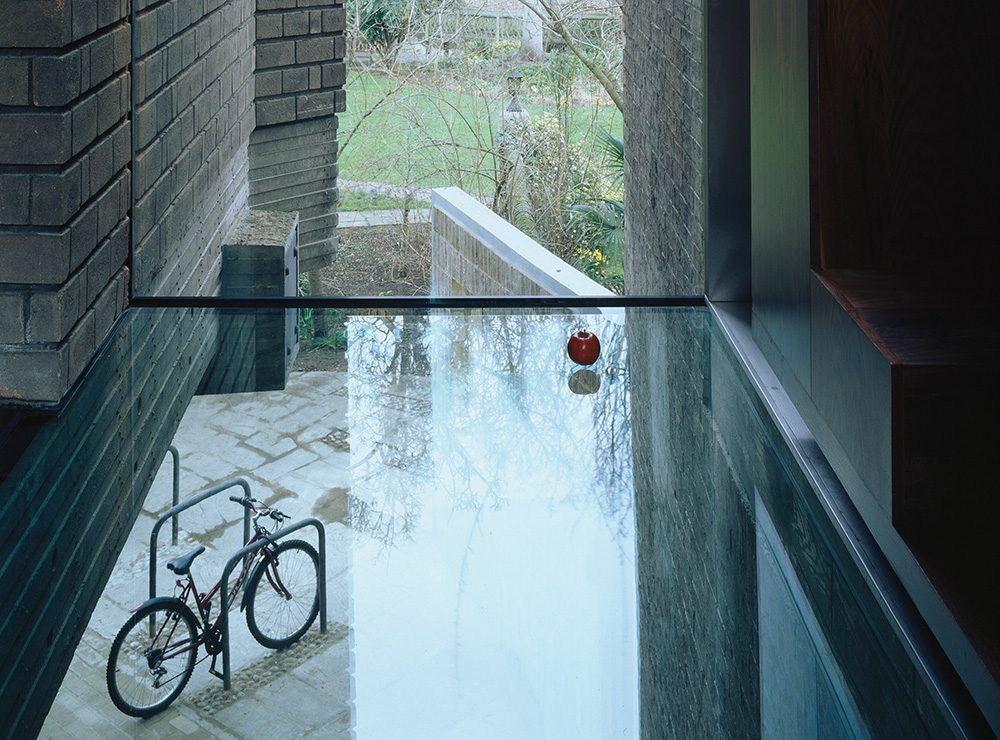
Conference Suite and Glass Bridge, Darwin College — Cambridge
Renovation of a historic terrace and dramatic glass bridge as a threshold to the colleges dining hall
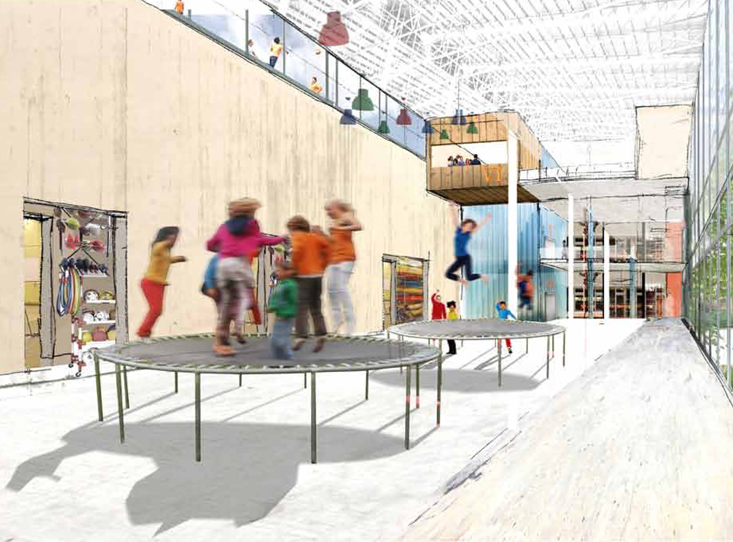
Coleridge Community School — Cambridge
Strategic Estate Plan for the school, allowing the school to focus investment in a coherent way over the next decade
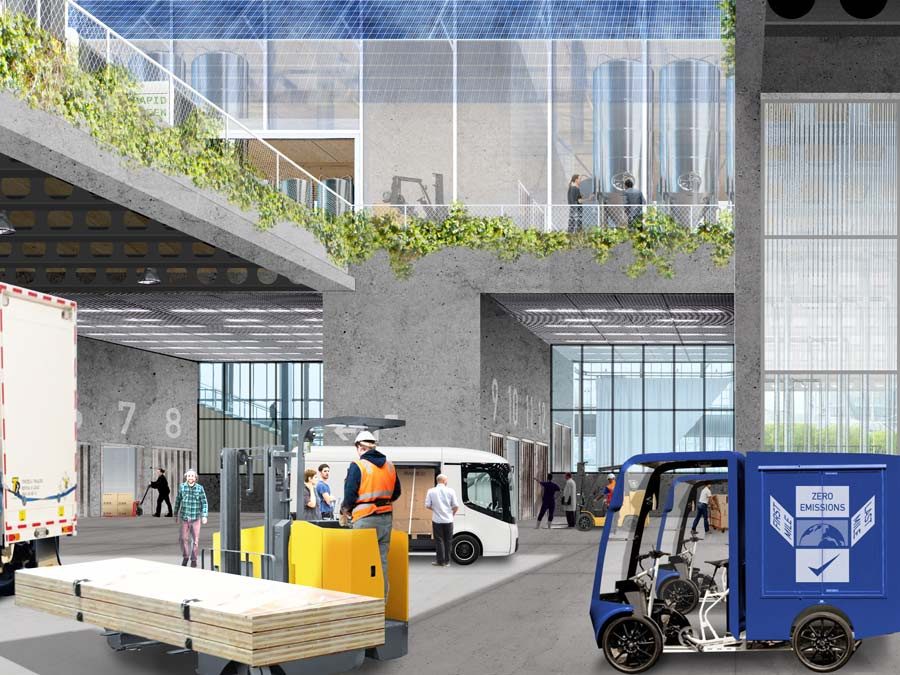
Industrial Colocation and Intensification — Research
Research to understand the challenges and opportunities around safeguarding and strengthening the role of industry and logistics in our cities.