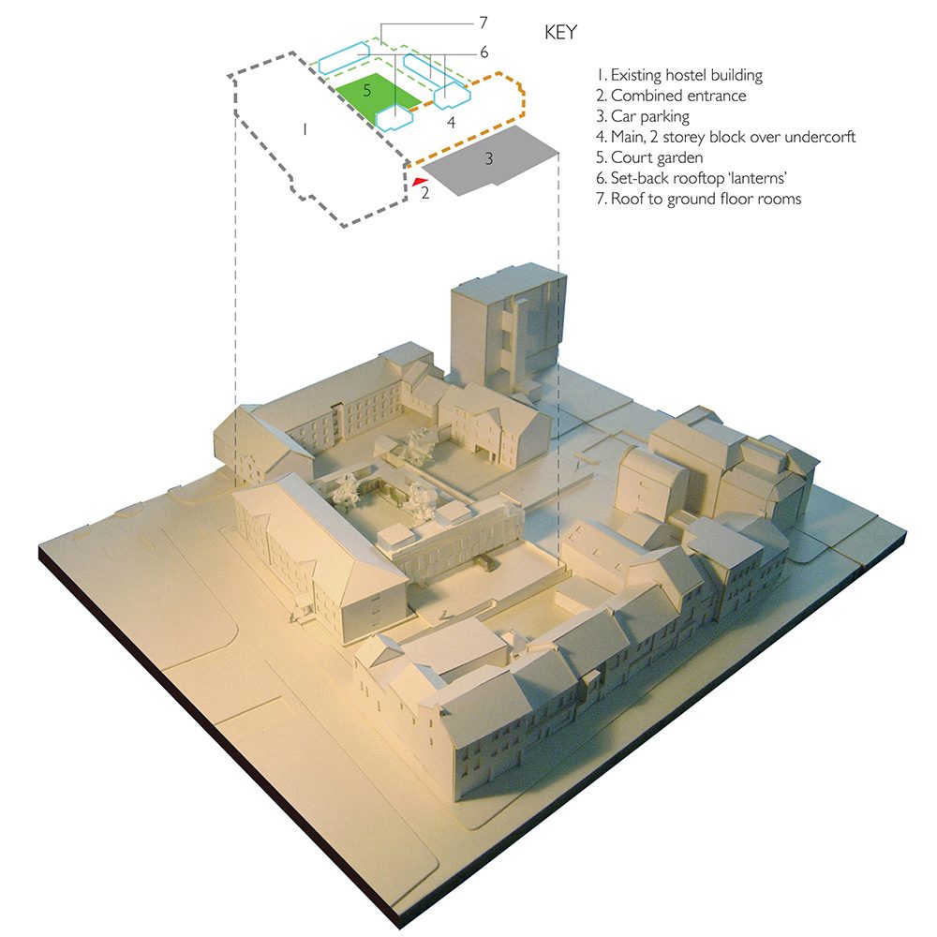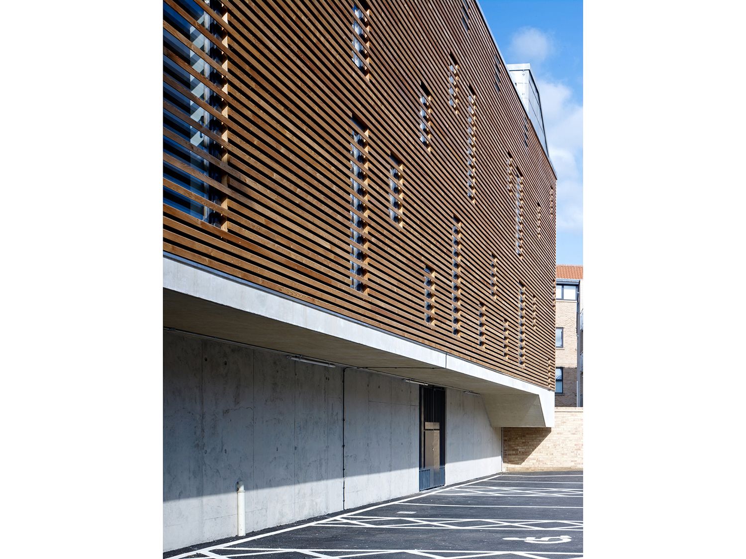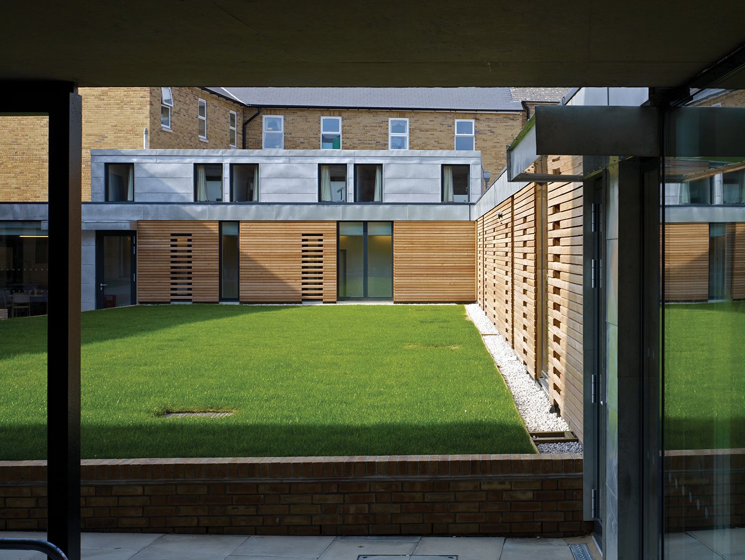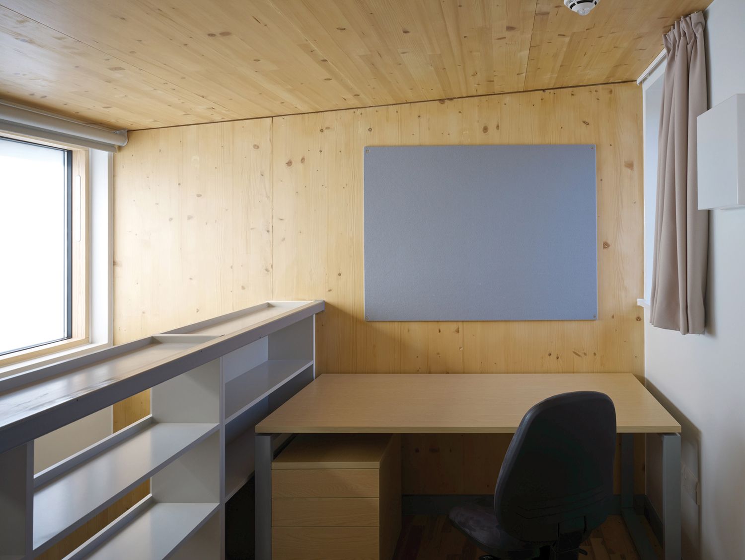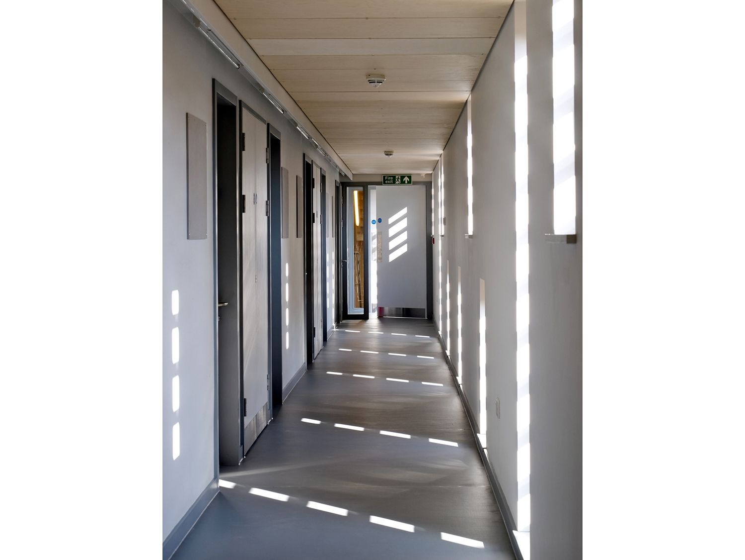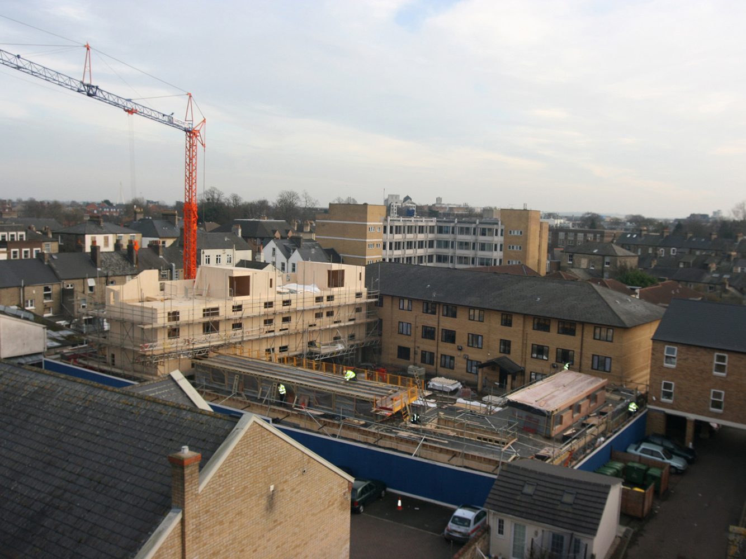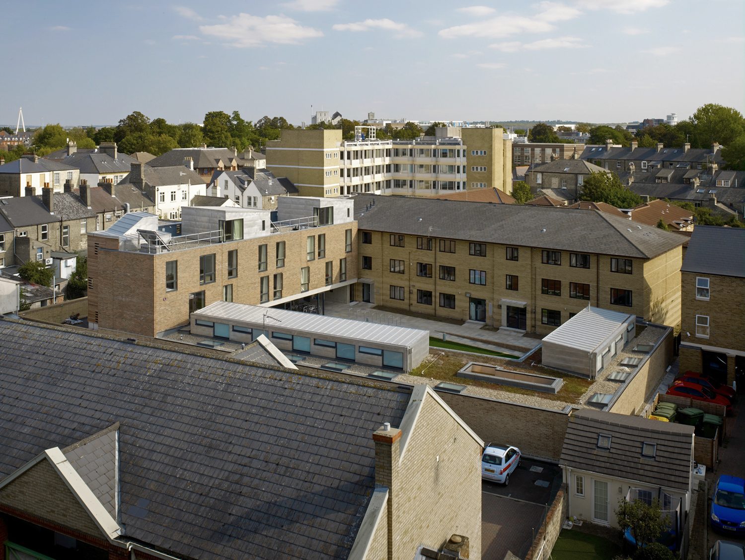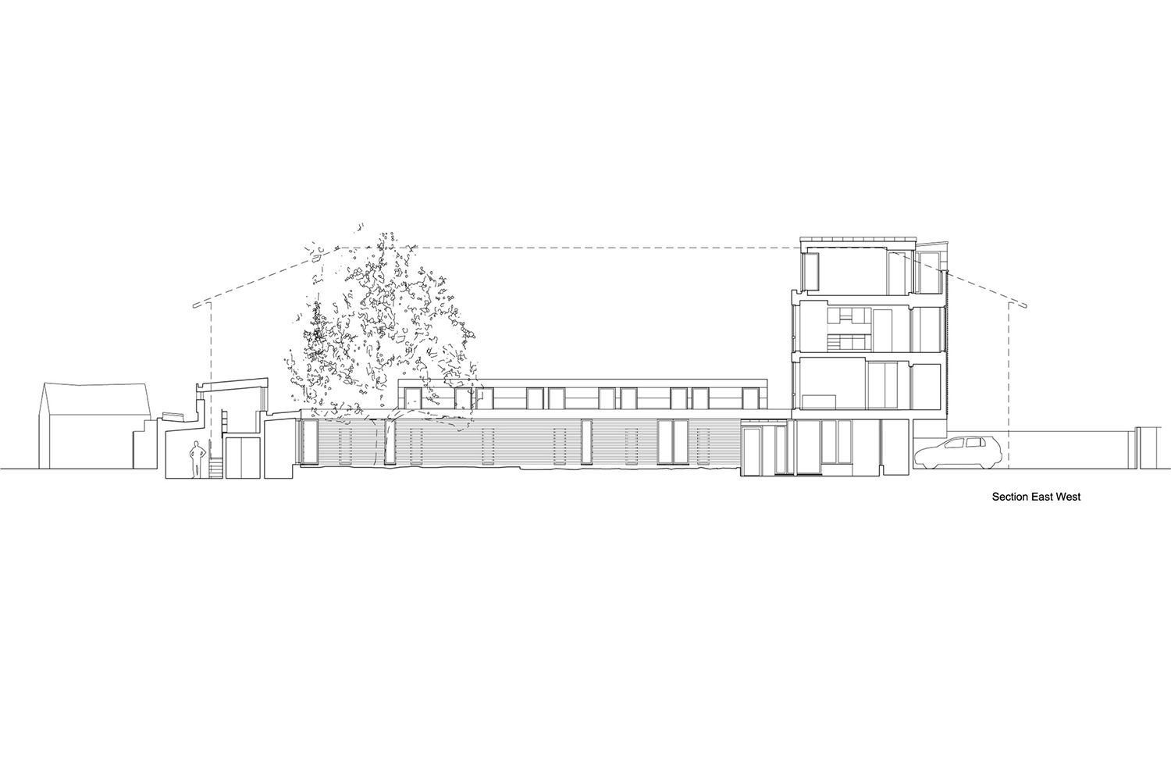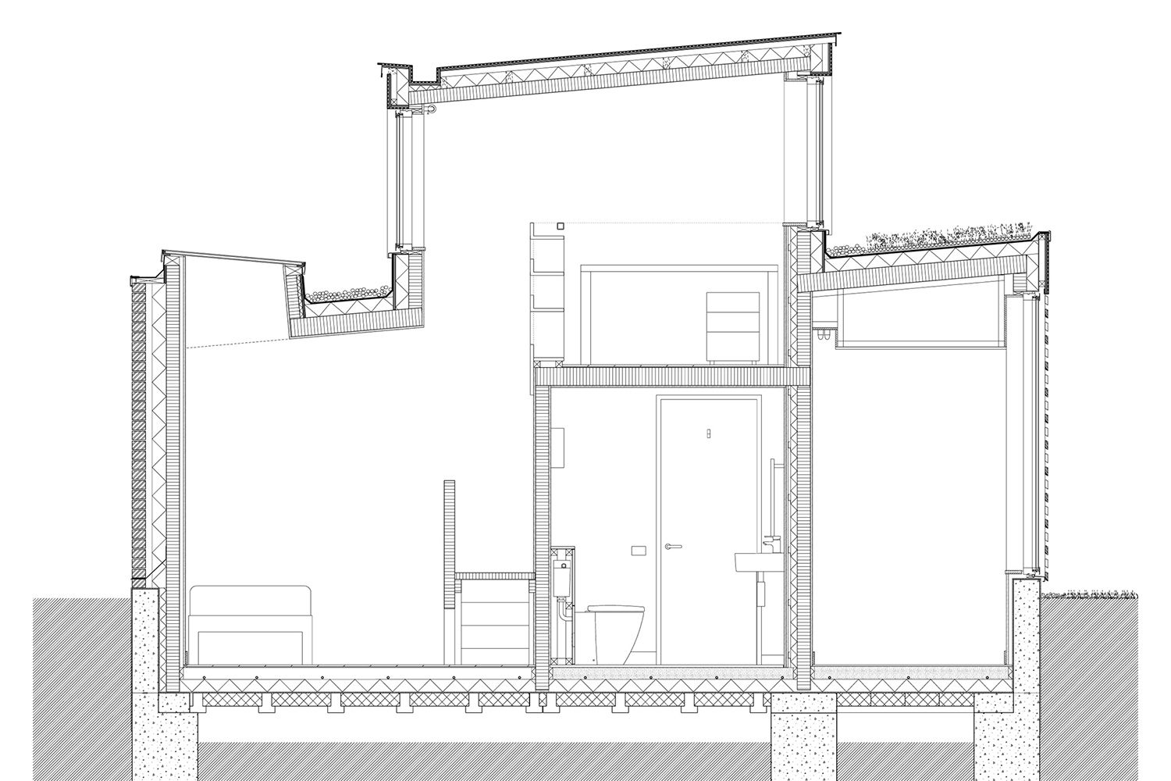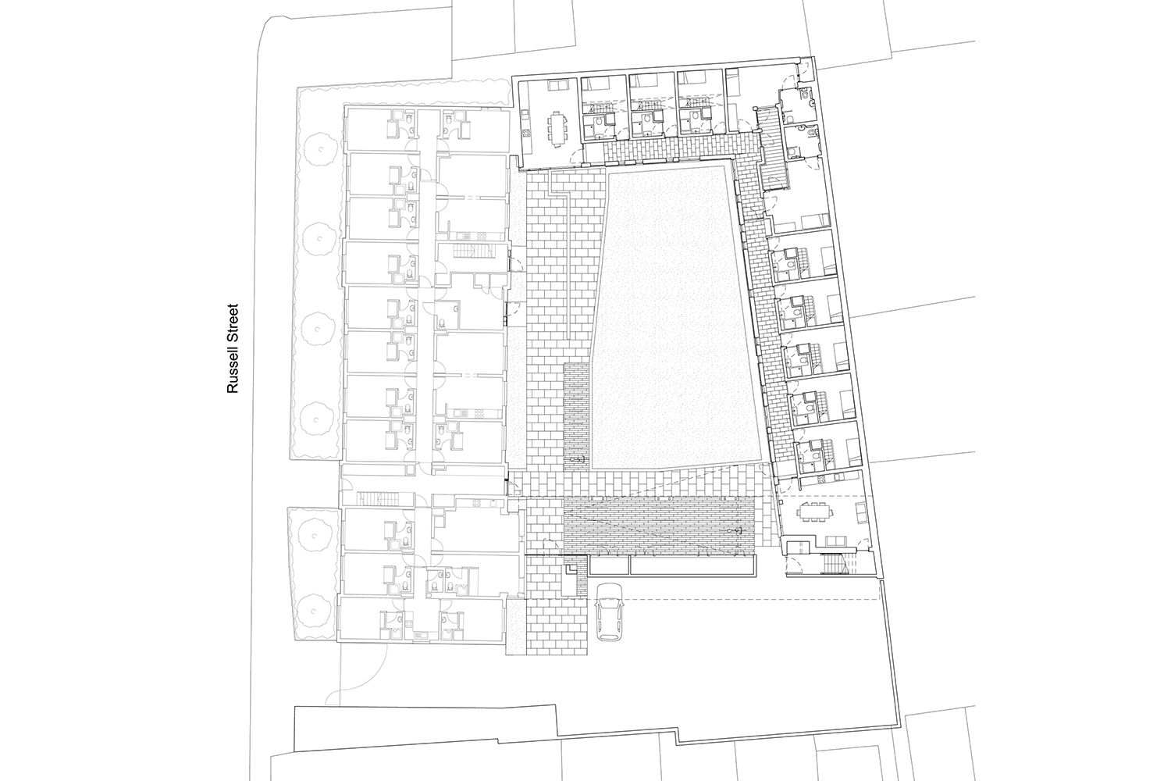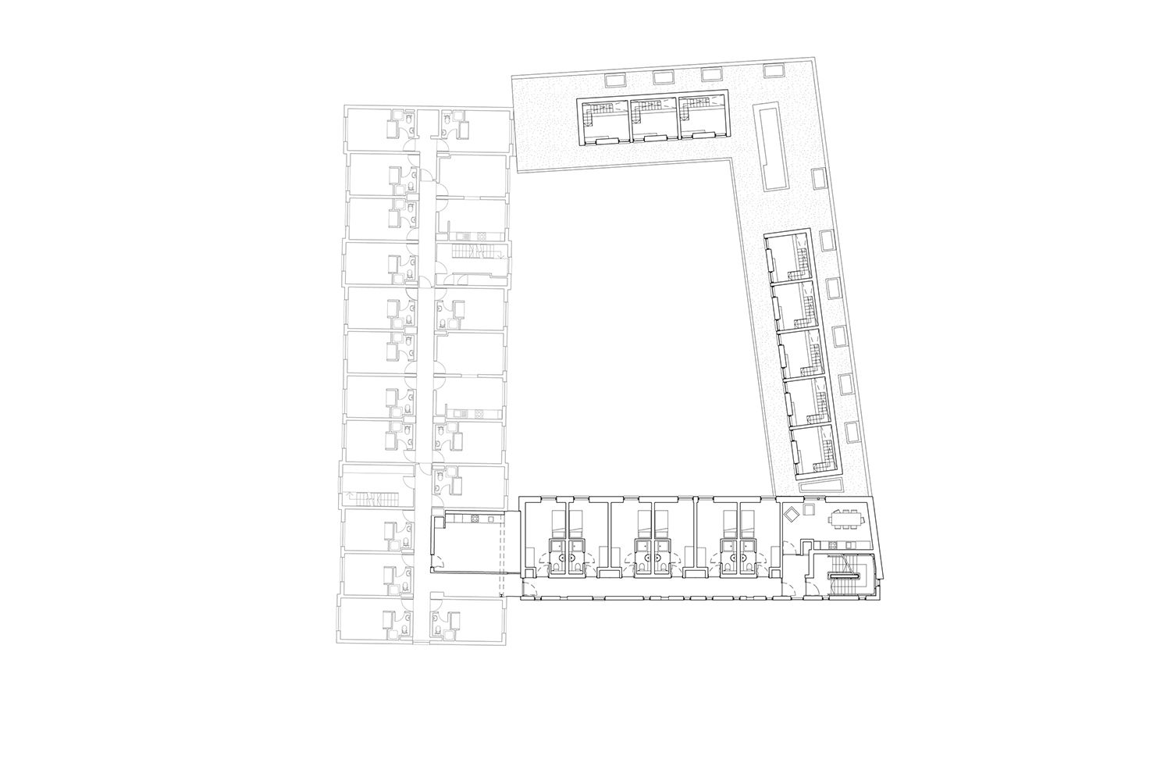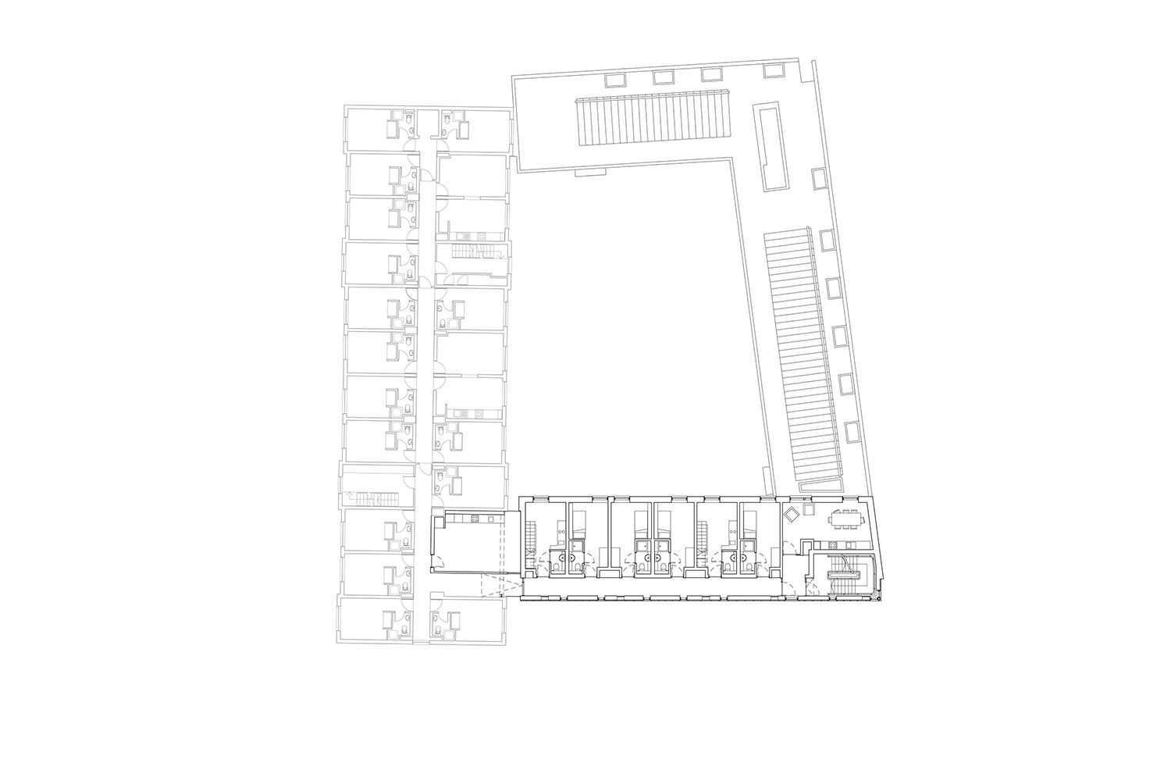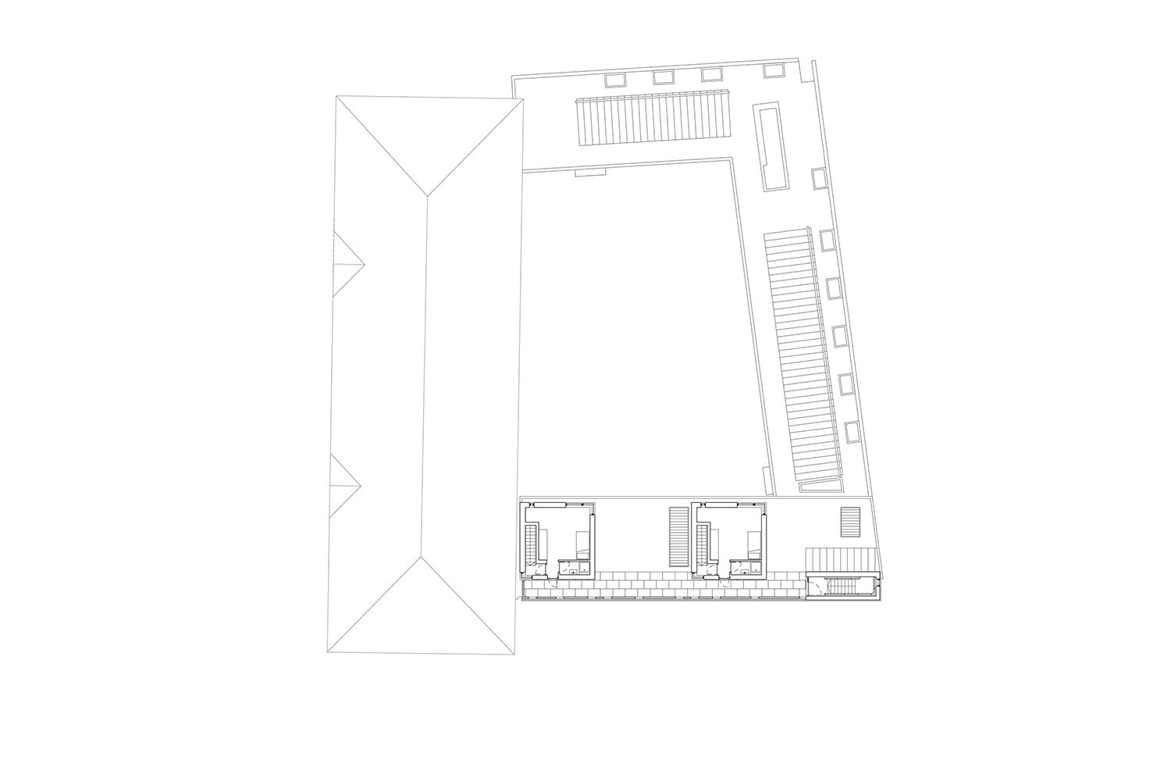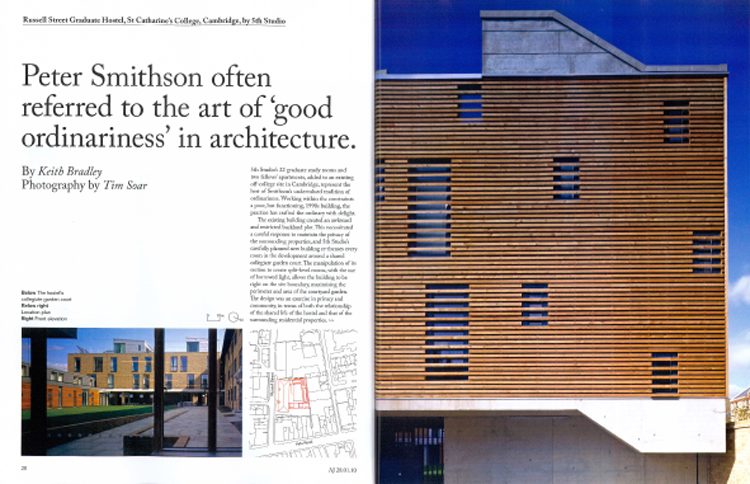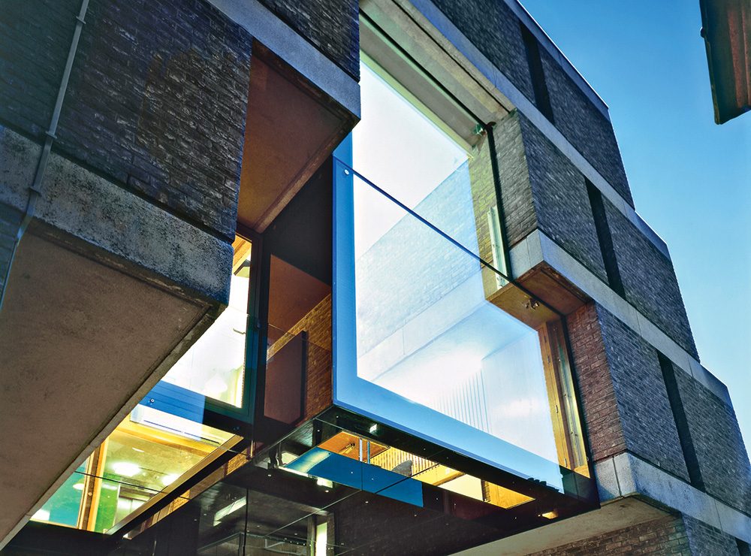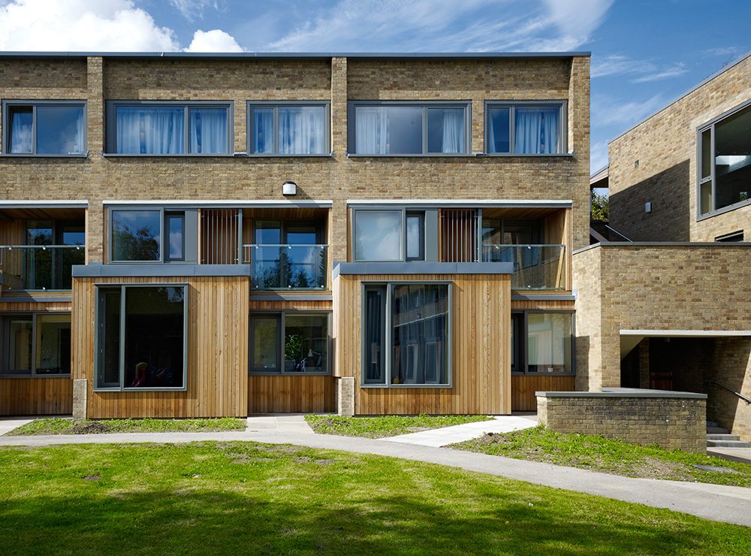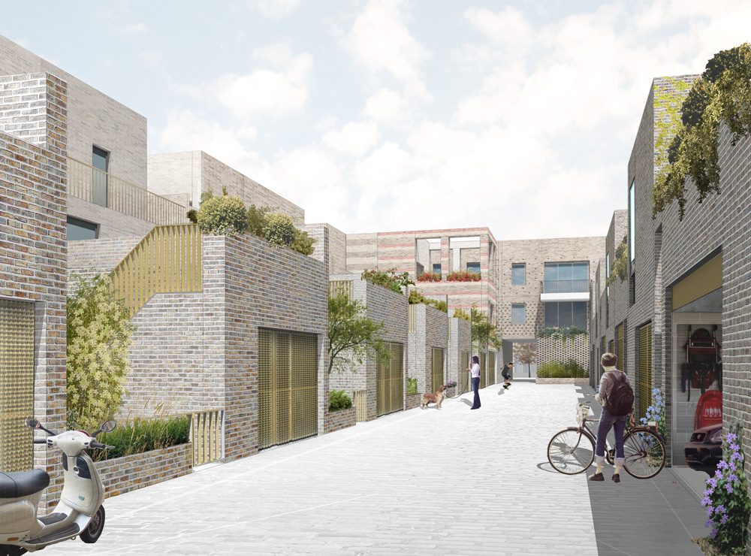This project added twenty two graduate rooms and fellows’ sets to an existing college site in central Cambridge. The insertion restructured the planning of the site to make sense of the earlier development, which was both unresponsive to its garden setting and the potential of the site.
The restricted nature of the backland lot necessitated a carefully considered response that maintained the privacy and amenity of the surrounding properties, and re-focused all of the accommodation, both new and existing, around a new shared and enclosed garden.
The superstructure of the building is an innovative and highly sustainable solid-wood timber system – whose rapid on-site construction offered significant programme benefits. The timber is selectively exposed as an internal wall finish, lending the bedrooms and circulation spaces a particular material quality.
The project was awarded a RIBA Spirit of Ingenuity Residential Design Award in 2010.
