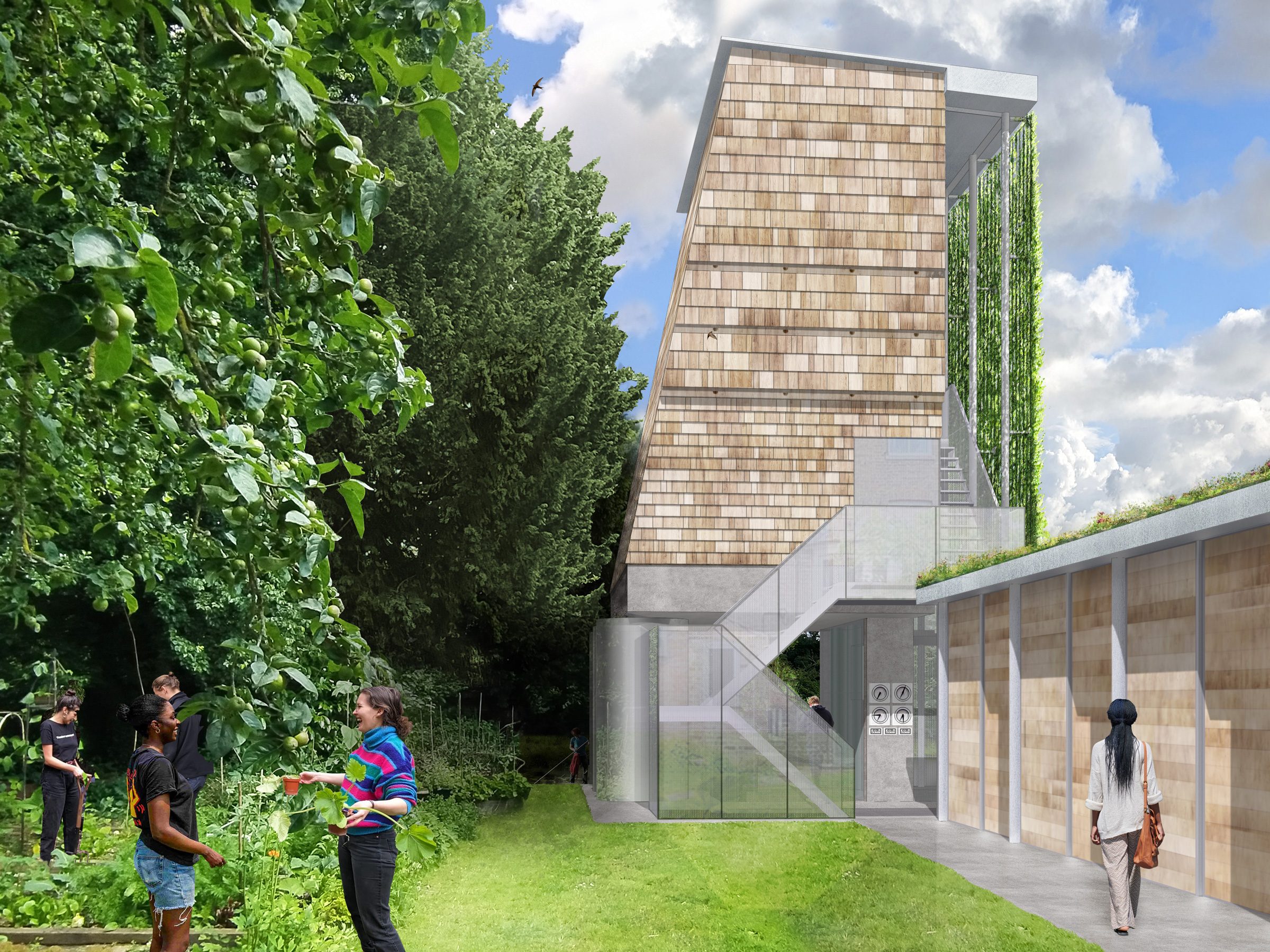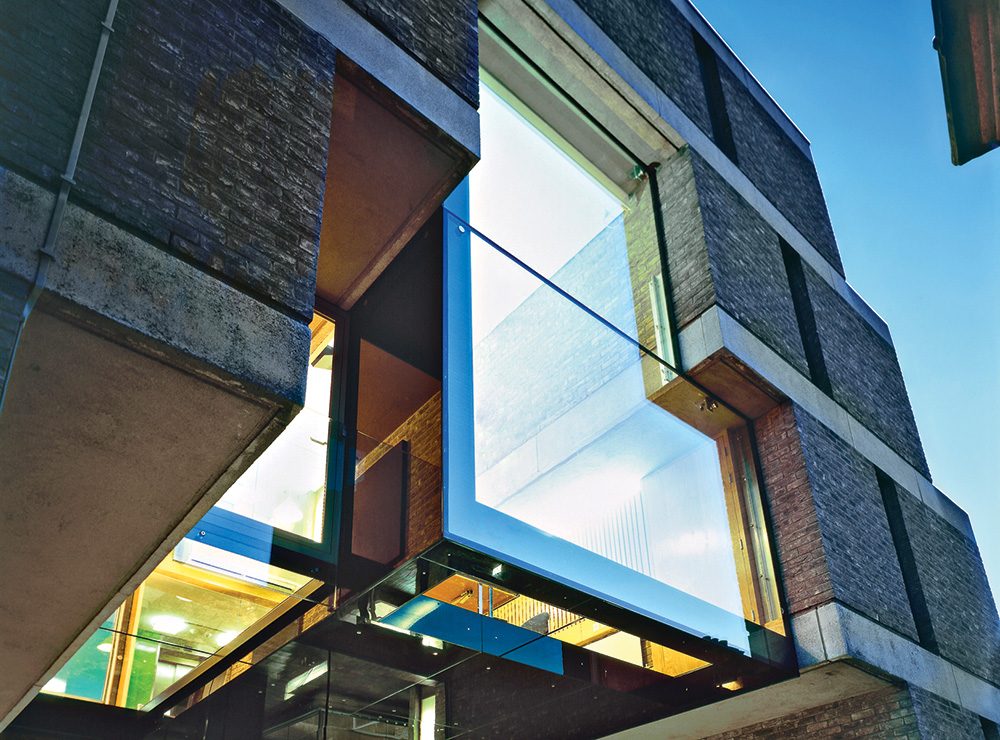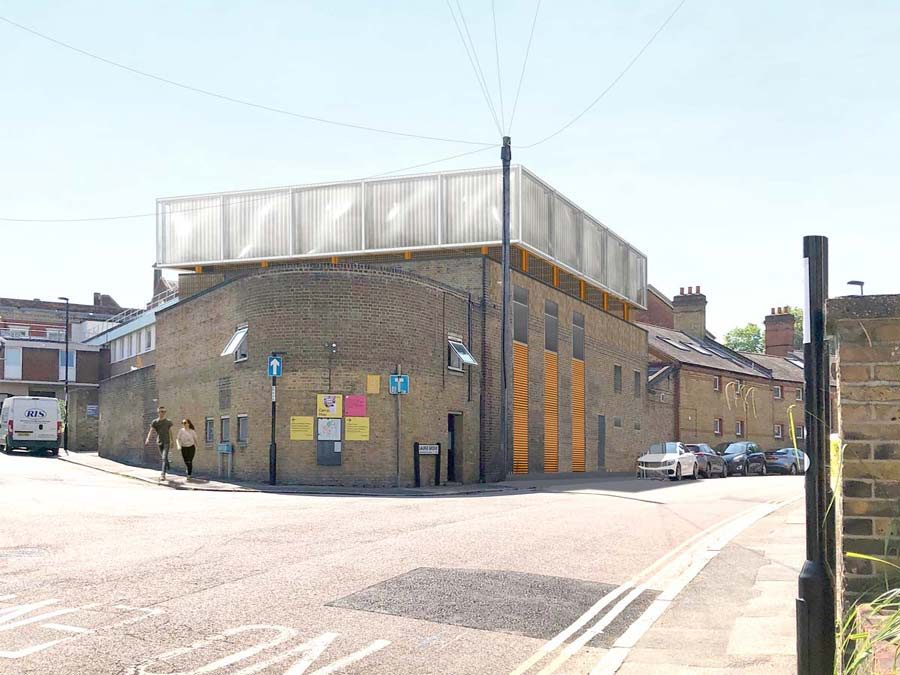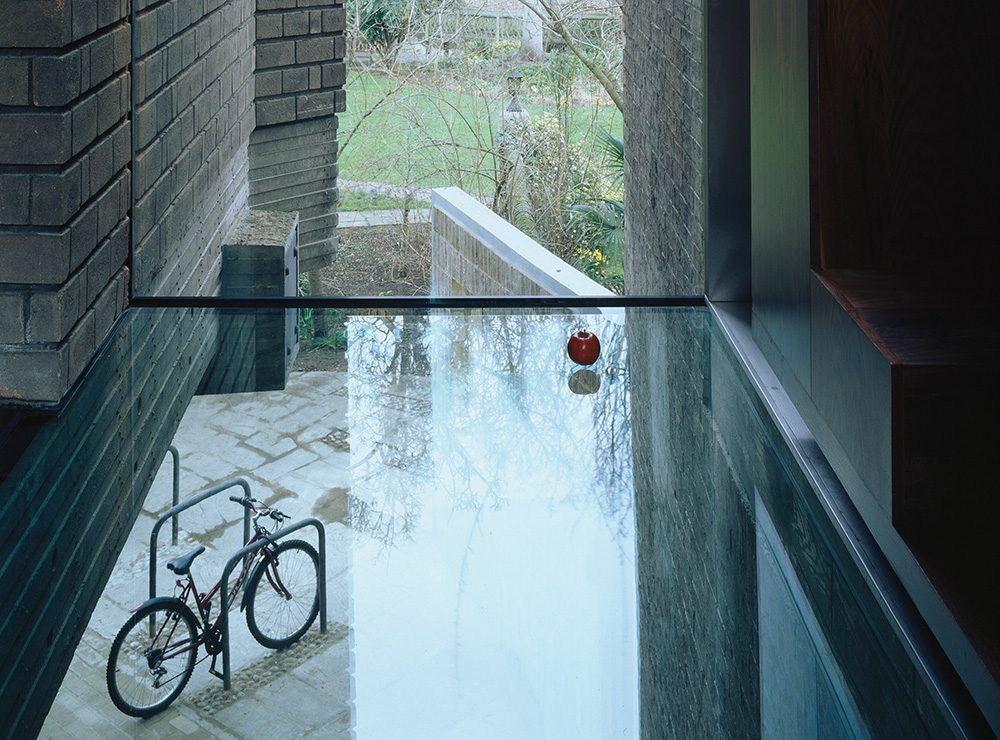Darwin College, Cambridge, has received unanimous support from Cambridge City Council’s planning committee for a programme of building and development to support the College’s goals of achieving carbon neutrality over the next decade. The plans bring together two separate but connected bodies of design work developed by 5th Studio Architects and Caruso St John Architects, to take advantage of the College’s riverside location to harness innovative river-source heat pump technology, and to create much-needed new social spaces for the College community.
Building refurbishment
A switch to sustainable energy sources is only feasible if the existing building fabric is first improved to limit heat loss as much as possible. 5th Studio and Caruso St John between them will therefore oversee refurbishment measures across the site, to support its decarbonisation. These measures principally comprise improved glazing and insulation, sensitively incorporated into the historic fabric. Simultaneously Caruso St John have designed a new social space beneath Howell Killick, Partridge and Amis’ 1966 Dining Hall – the Garden Room – which also forms part of the planning application.







