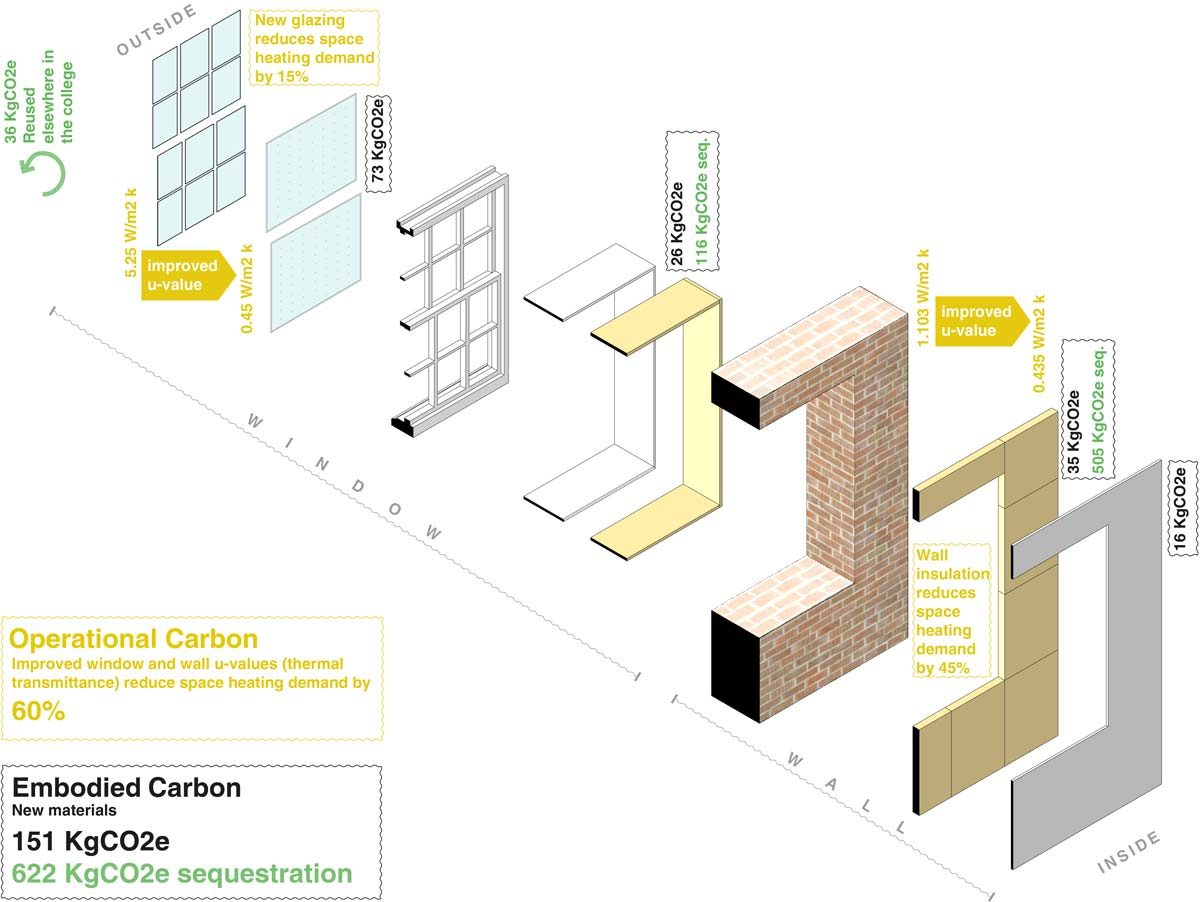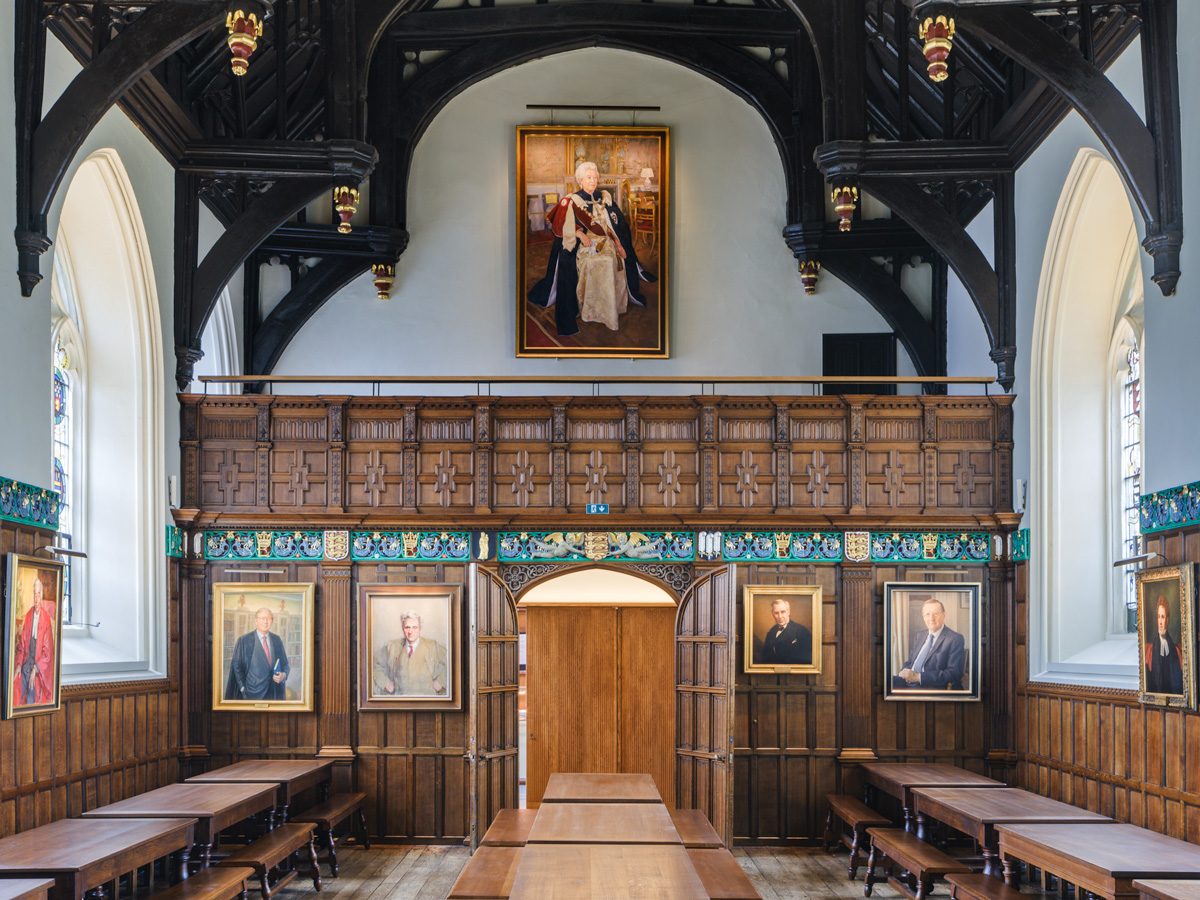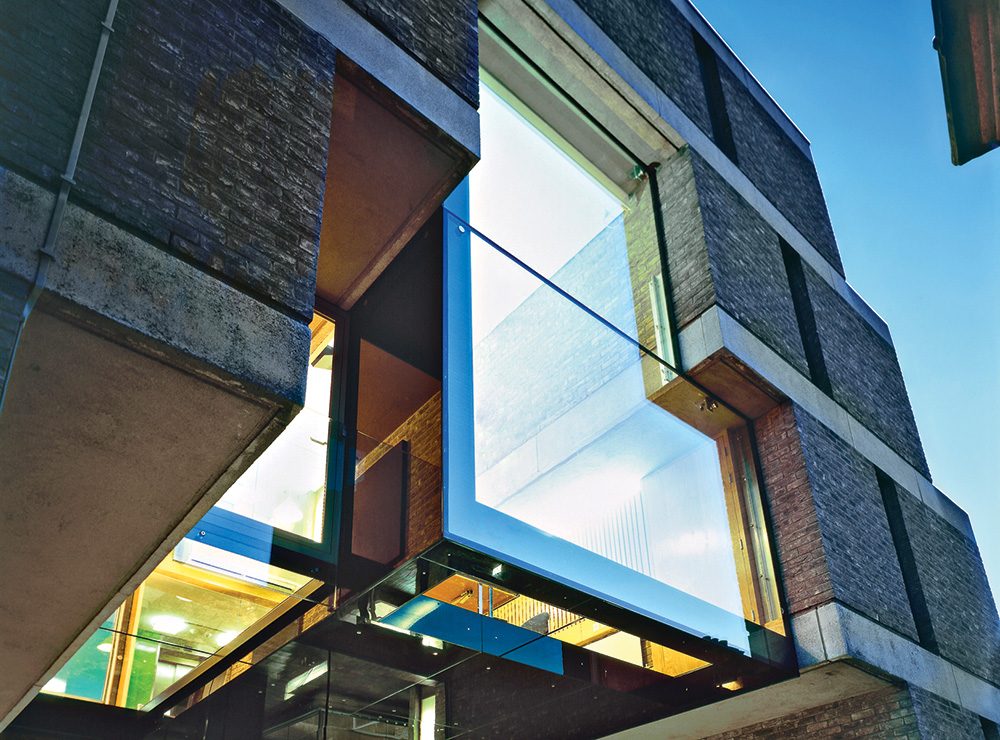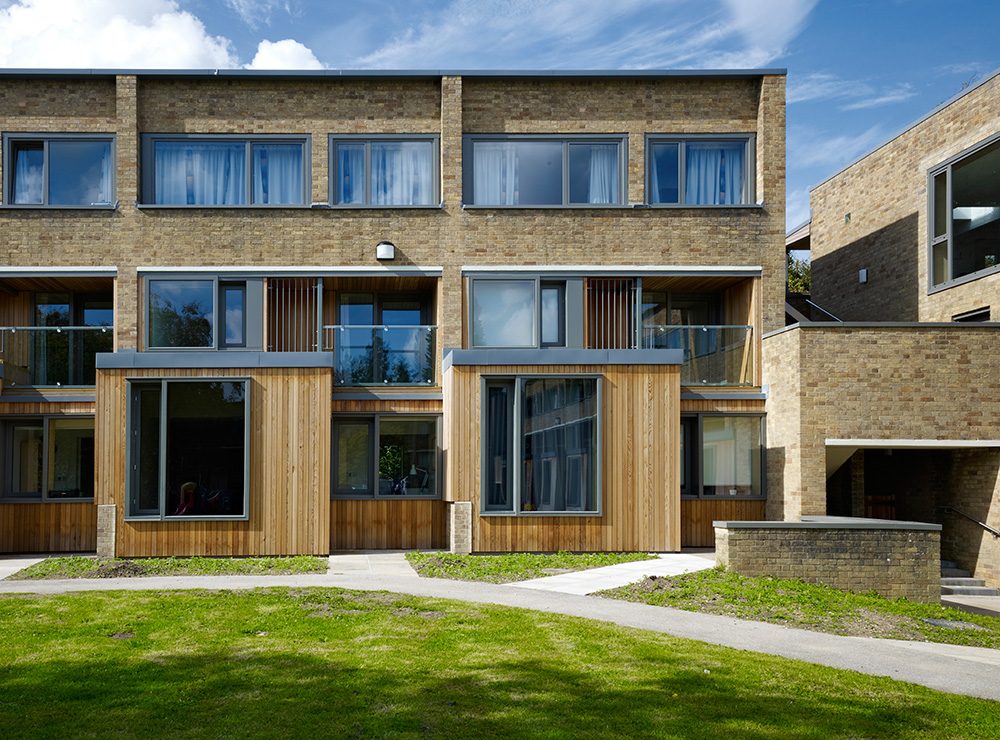Lady Margaret Hall commissioned 5th Studio and Max Fordham to develop a decarbonisation plan for Eleanor Lodge. The proposals met the Salix fund criteria for decarbonisation yield and were successfully awarded a grant in 2022.
The Grade 2 listed Eleanor Lodge lies within the College campus and the North Oxford Victorian Suburb Conservation area. The building accommodates 55 undergraduates and was designed by Sir Reginald Blomfield in 1924. Blomfields’ English classicism is characterized by red brick with stone dressings and large sash windows.
The single-glazed timber windows presented the opportunity for significant thermal upgrade by reglazing with vacuum glazing, achieving U values of 0.7 W/sqmK. Different glazing options were compared for their visual impact through a prototype room constructed under a separate contract and programmed at an early design stage. The vacuum glazing option was approved by the Conservation Planner and the Client team and commended for its unobtrusive and sympathetic approach. Our assessment of life cycle carbon costs suggested that the reuse of existing frames would reduce the embodied energy in contrast to a secondary glazing solution, which was found to have an associated embodied carbon of approx. 400kg/CO2 per window.
Design proposals included the introduction of wall linings to the room interiors. Thermal modelling based on wall core samples was used to predict changes in thermal flux and the potential impact of increasing humidity levels within the wall structure. The risk of mould generation was managed with the specification of vapour permeable insulation and linings.
MEP interventions to decarbonise the energy supply were based on the installation of air source heat pumps to replace the existing College boilers and a mechanical ventilation heat recovery system with ductwork distribution using the existing brick chimneys. On confirmation of funding the project scope was streamlined for best value decarbonisation and confidence of completion within the strict timetable of Salix funding.
Delivery of the construction works within a fully-occupied building required careful coordination and phasing to minimise the disruption to the life and studies of the residents and to ensure full fire safety at every stage.




