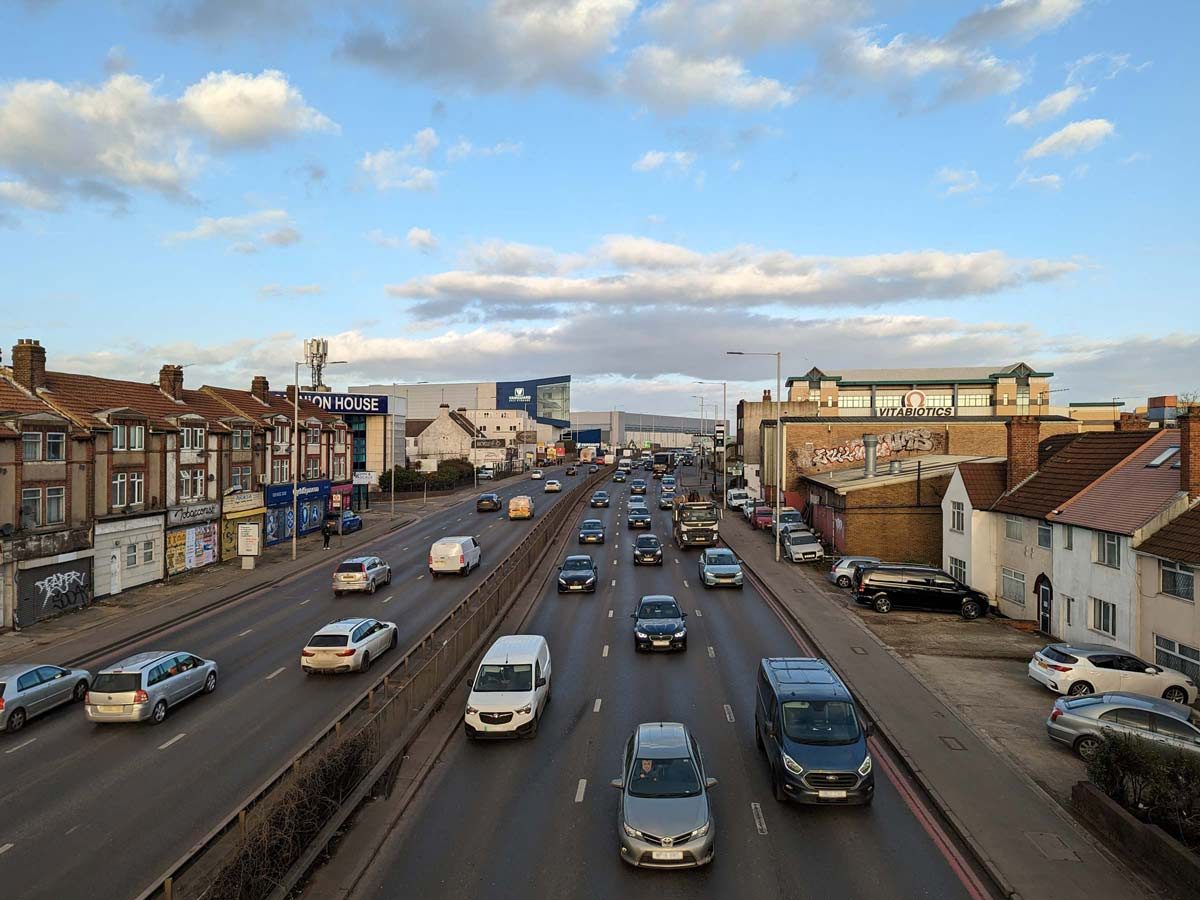23.3.23
5th Studio Appointed to lead Masterplan Vision & Urban Design Framework for Staples Corner, Brent

5th Studio has been appointed by Brent Council in North West London to lead the production of a Masterplan Vision & Urban Design Framework for Staples Corner.
The project will be delivered in collaboration with RCKa, who lead on public engagement, and supported by PRD, Alan Baxter and XCO2.
Located at the intersection of the North Circular (A406), the M1 and the Midland Main line, Staples Corner is an important strategic industrial location, serving London’s need for logistics and manufacturing. The opening of Brent Cross West station – the first major new mainline station in London in over a decade – brings this site to within 12 minutes of St Pancras via Thameslink and the emergence of a new town centre at nearby Brent Cross will further transform the area.
This project aims to establish a viable industrial-led masterplan for the intensification of Staples Corner. The Masterplan will allow businesses to grow through intensification of existing sites and define opportunities for co-location with new residential uses where appropriate. It will set out a shared vision, established through community and stakeholder engagement.
The main aims of the project are to:
- Intensify industrial uses within the Strategic Industrial Land area to support business and employment growth
- Establish an Urban Framework that can accommodate a mix of new uses including 2,200 new homes, a proportion of which will beaffordable.