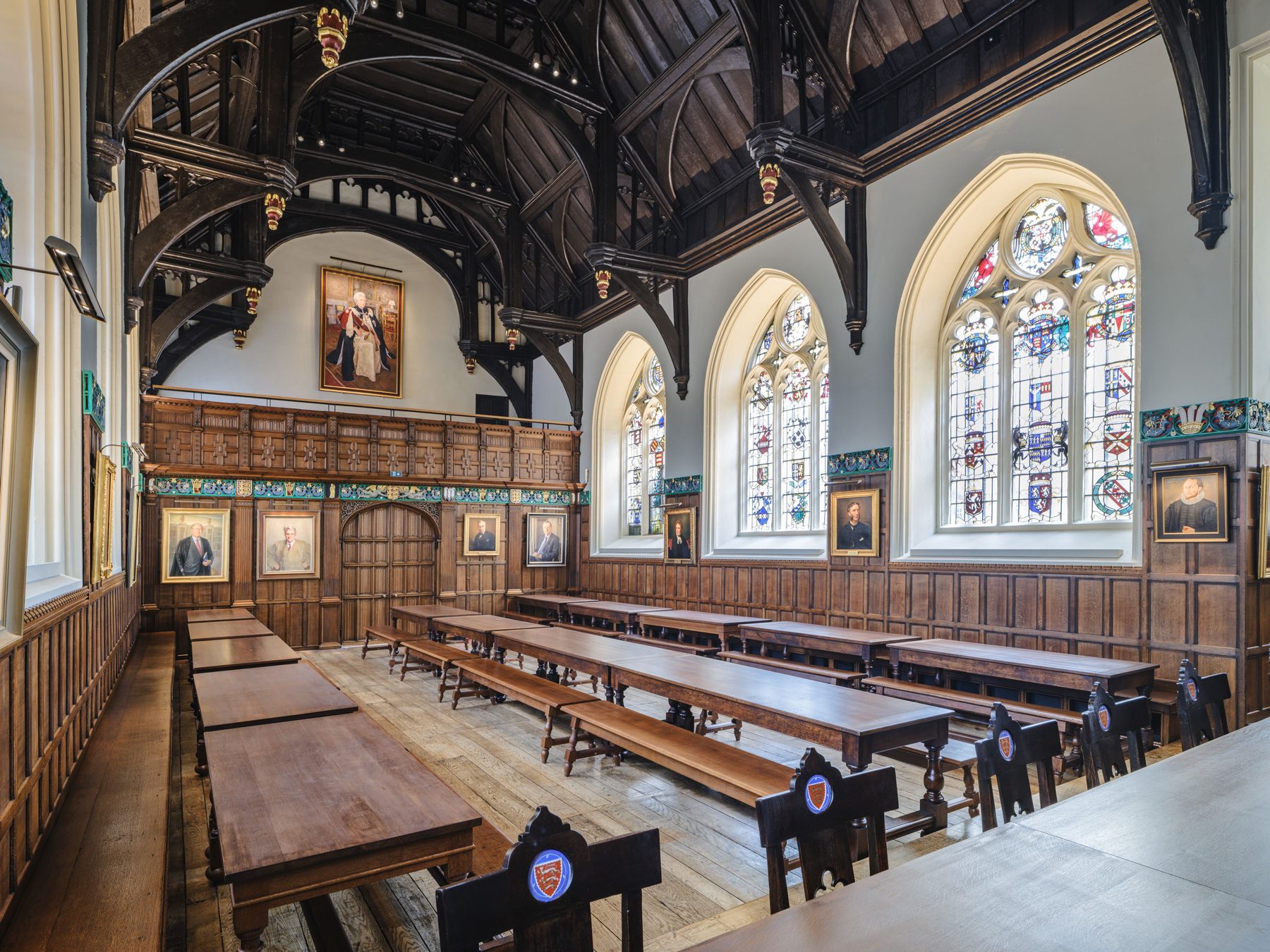
5th Studio has completed its first Oxford project: the refurbishment of the 17th century grade 1 listed Dining Hall for Oriel College. This project realises the first phase of the College’s masterplan for redeveloping their social spaces.
The project was an opportunity to review and enhance the Hall’s heritage character whilst upgrading to modern comfort standards with new underfloor heating and lighting systems. Exemplar conservation techniques synthesised old historic fabric with new joinery insertions. Taking up the original oak floor boards revealed a patchwork of primary beams and joists reflecting the fascinating changing patterns of use of the over its 400 year history. Oak joinery wall panelling by early 20th century architect Ninian Comper was given a new lease of life with a bold new decorative plan to highlight the carved joinery frieze of grotesques interspersed with heraldic devices.
Image credit: Tim Soar