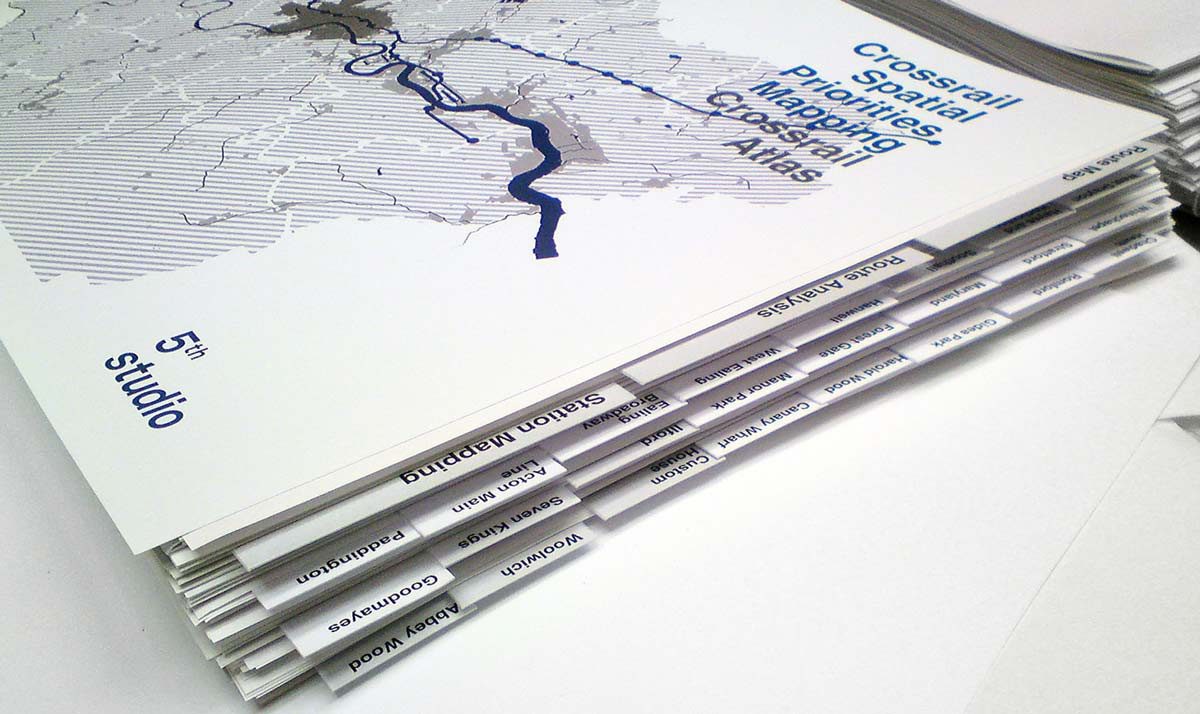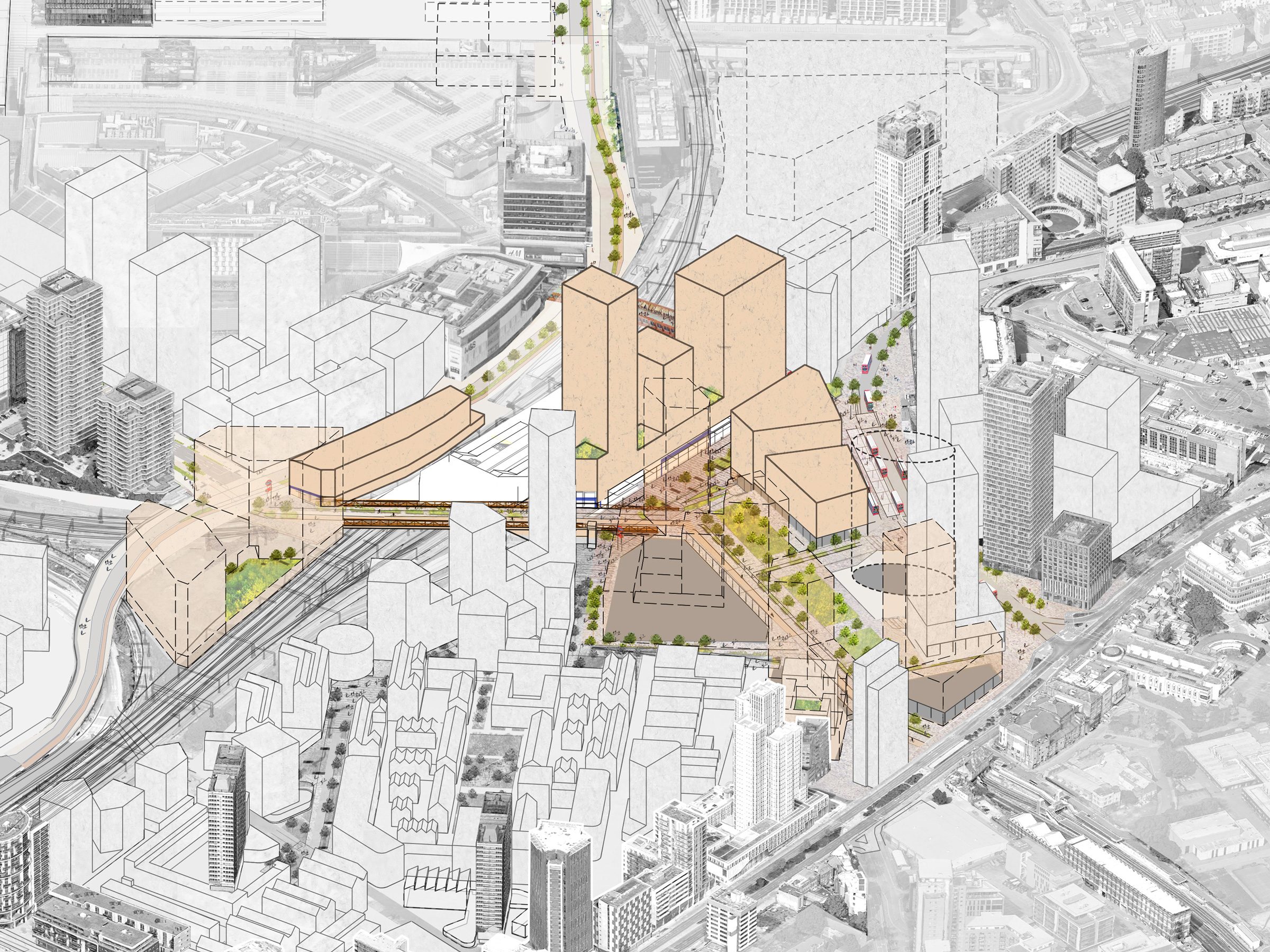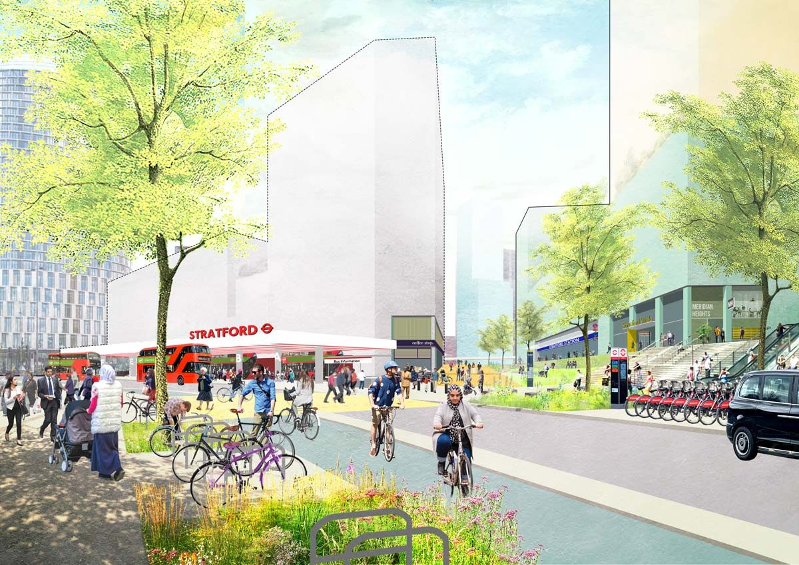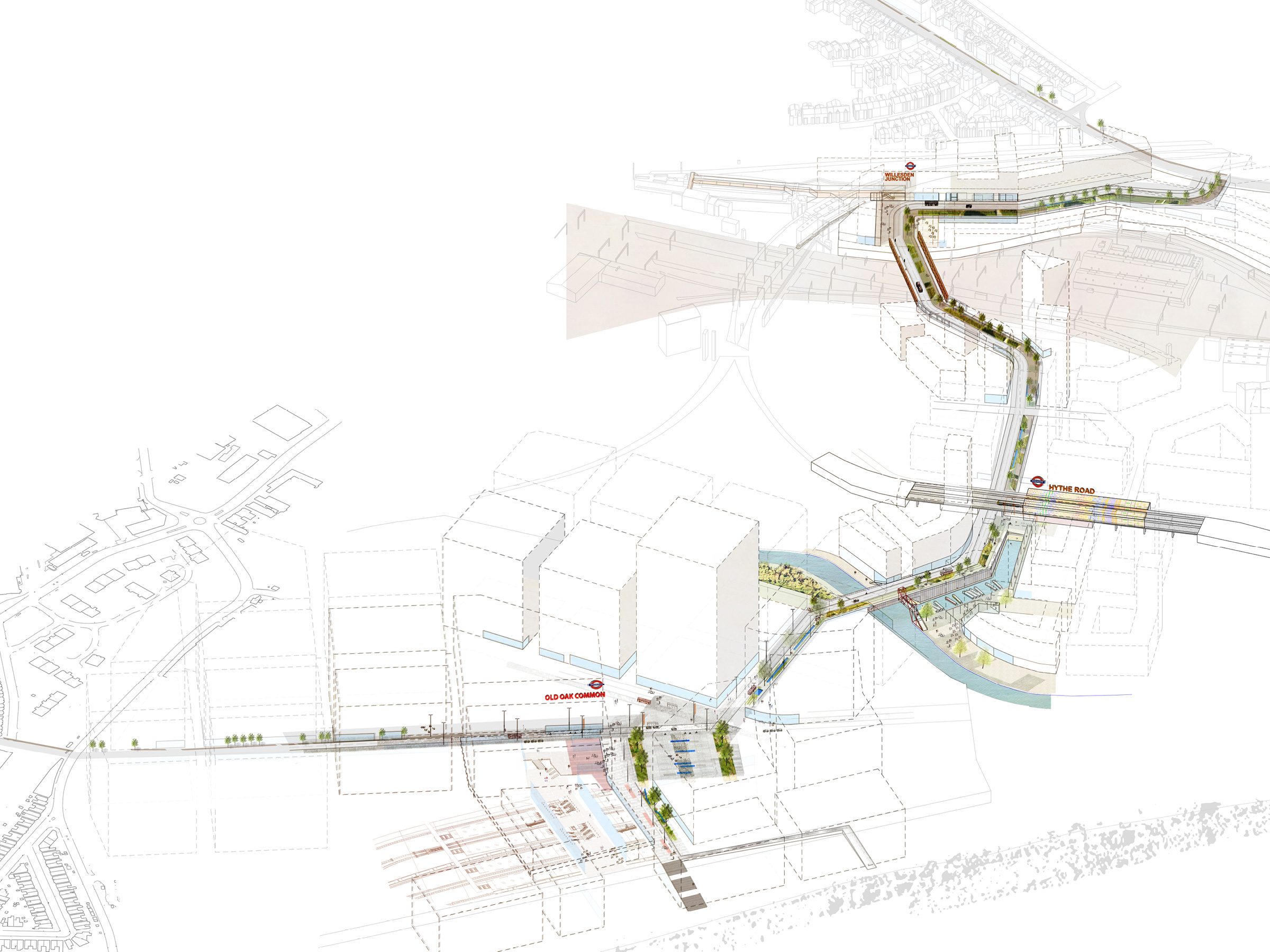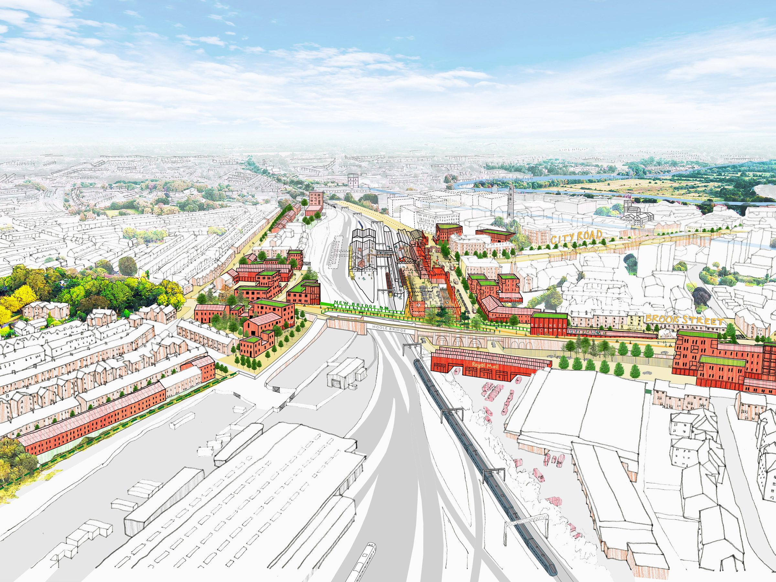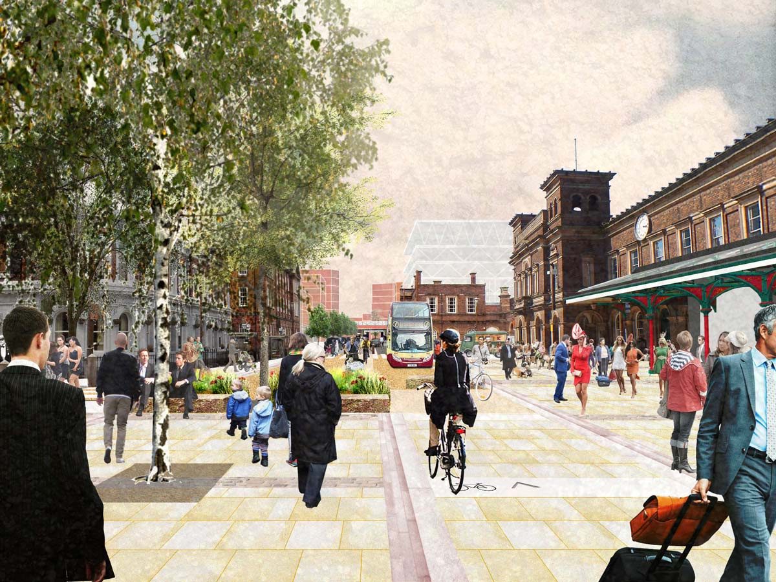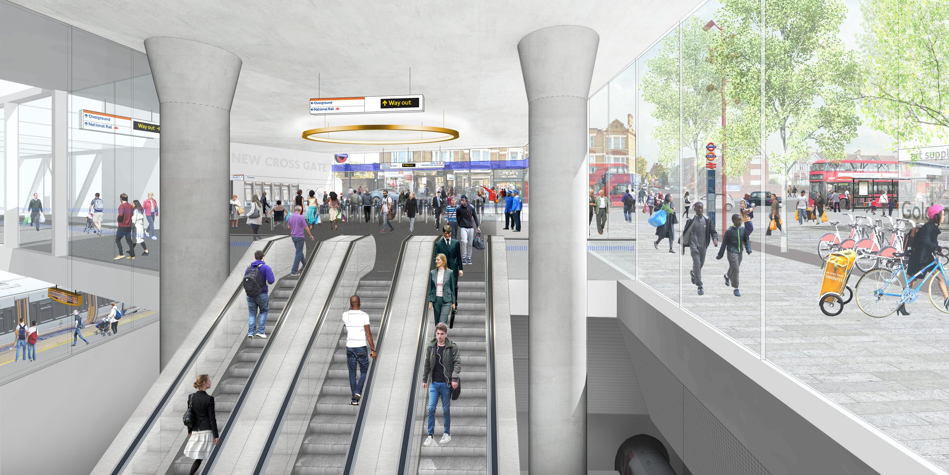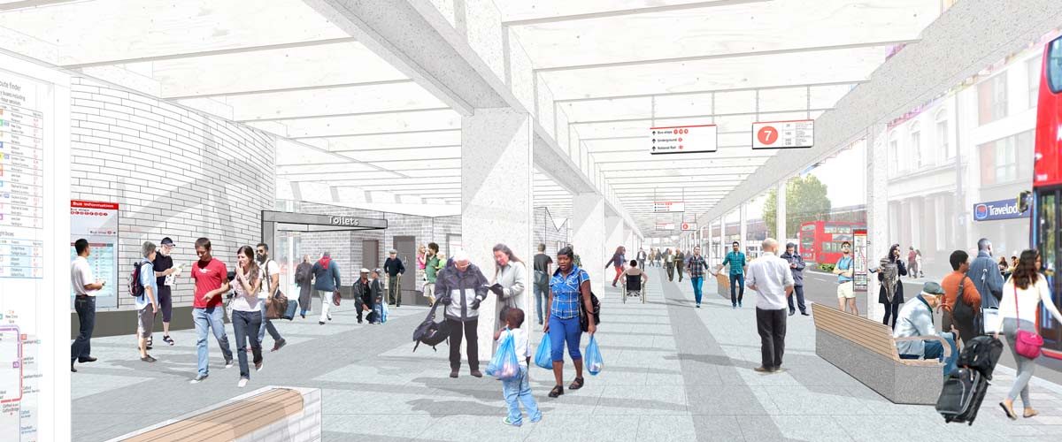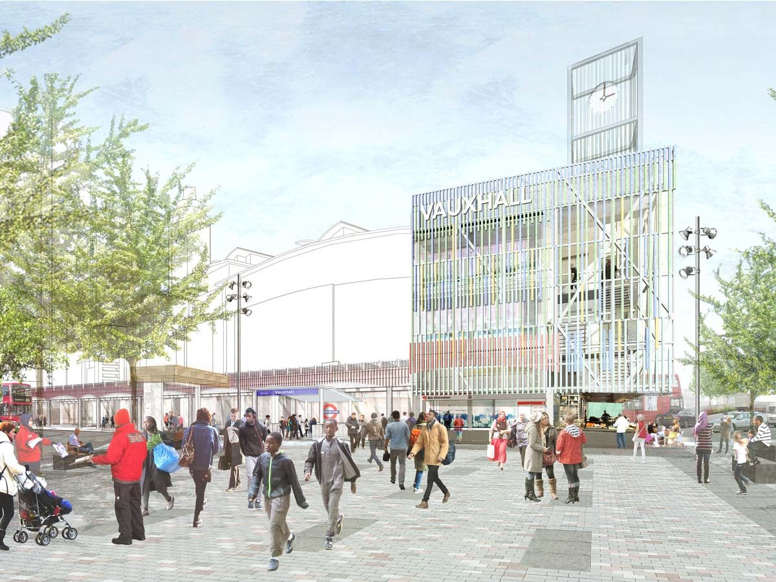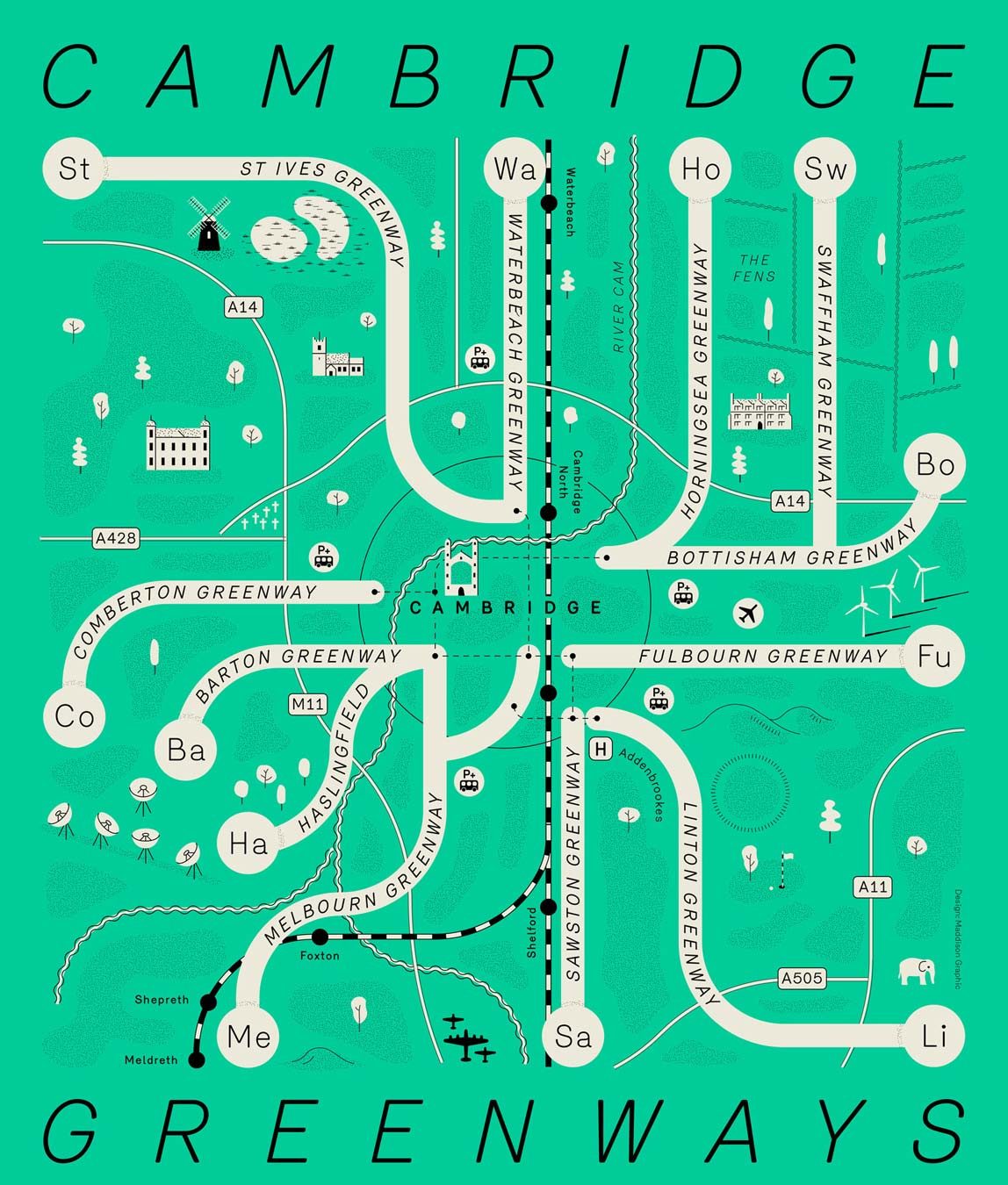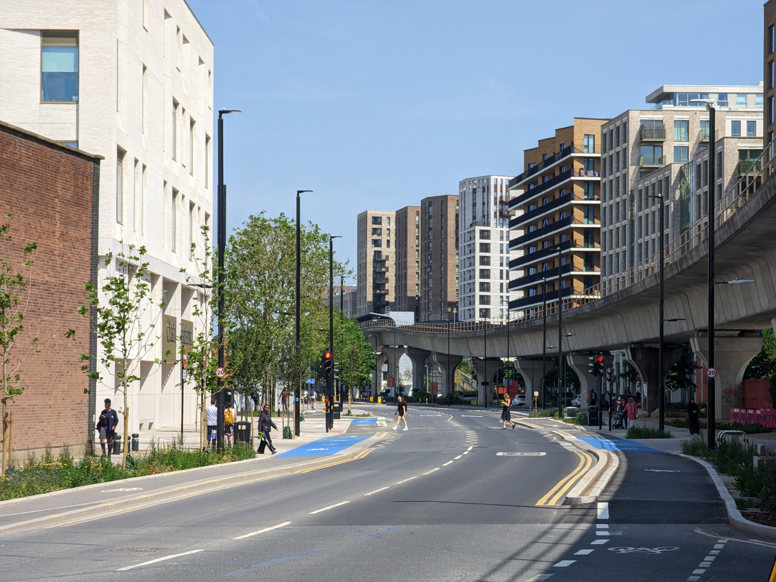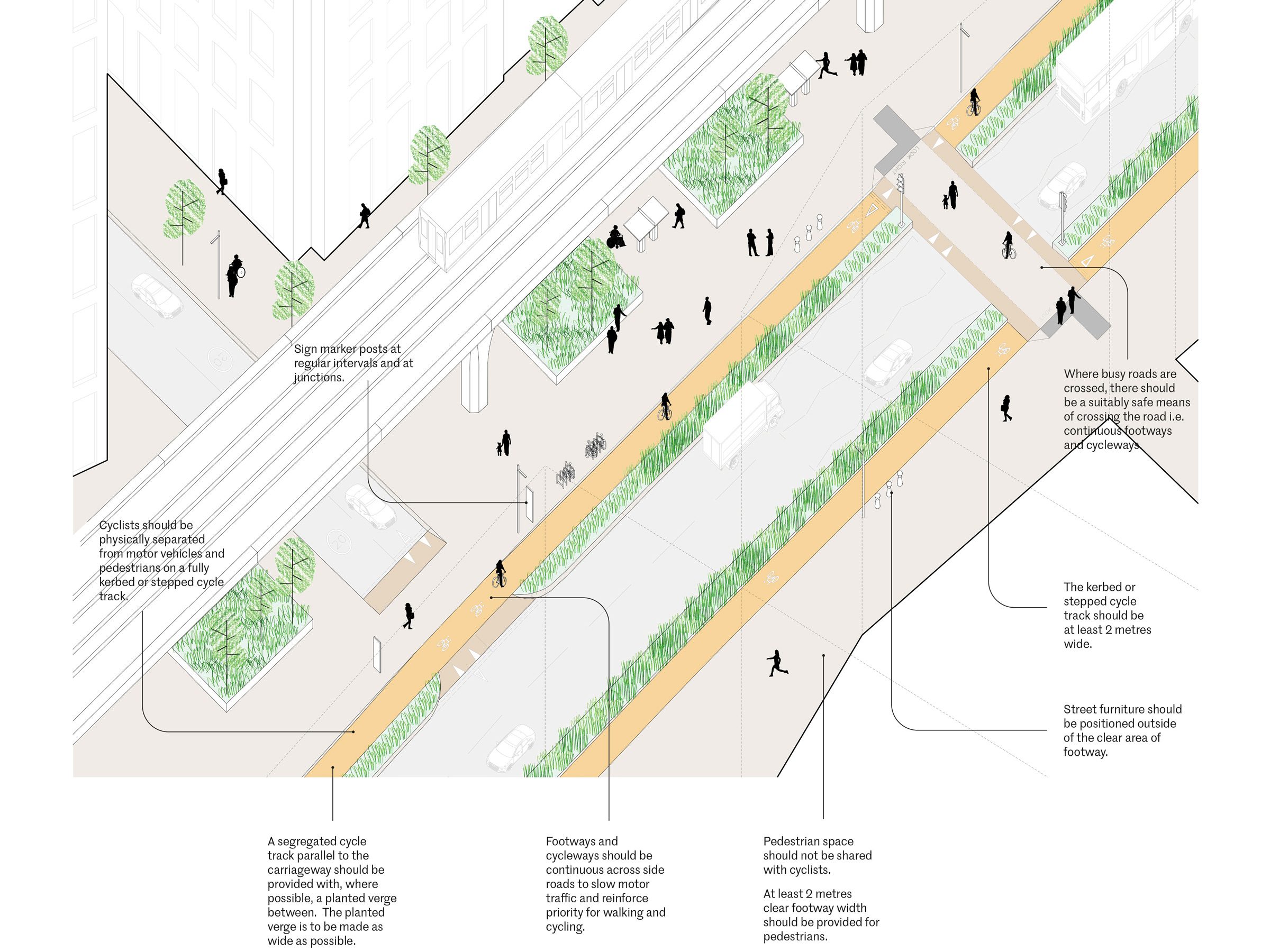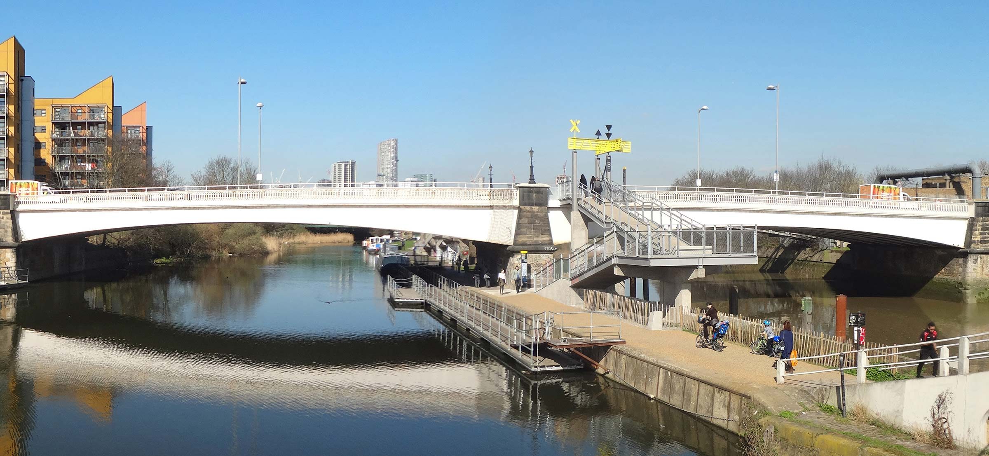5th Studio have significant experience of transport and mobility projects at different scales, from rail station design through to regional scale transport strategies for public transport, walking and cycling.
We have developed strong working relationships with multiple public stakeholders and key consultants, bringing our approach to ‘humanising infrastructure’ to bear. Our ability to synthesise complex technical and operational requirements with strong and distinctive placemaking ensures that transport and mobility is well-integrated into the city and supports regeneration.
Recent work encompasses development of walking and cycling strategies, detailed design for major bus interchanges and creating new visions for some of the country's busiest railway stations.
