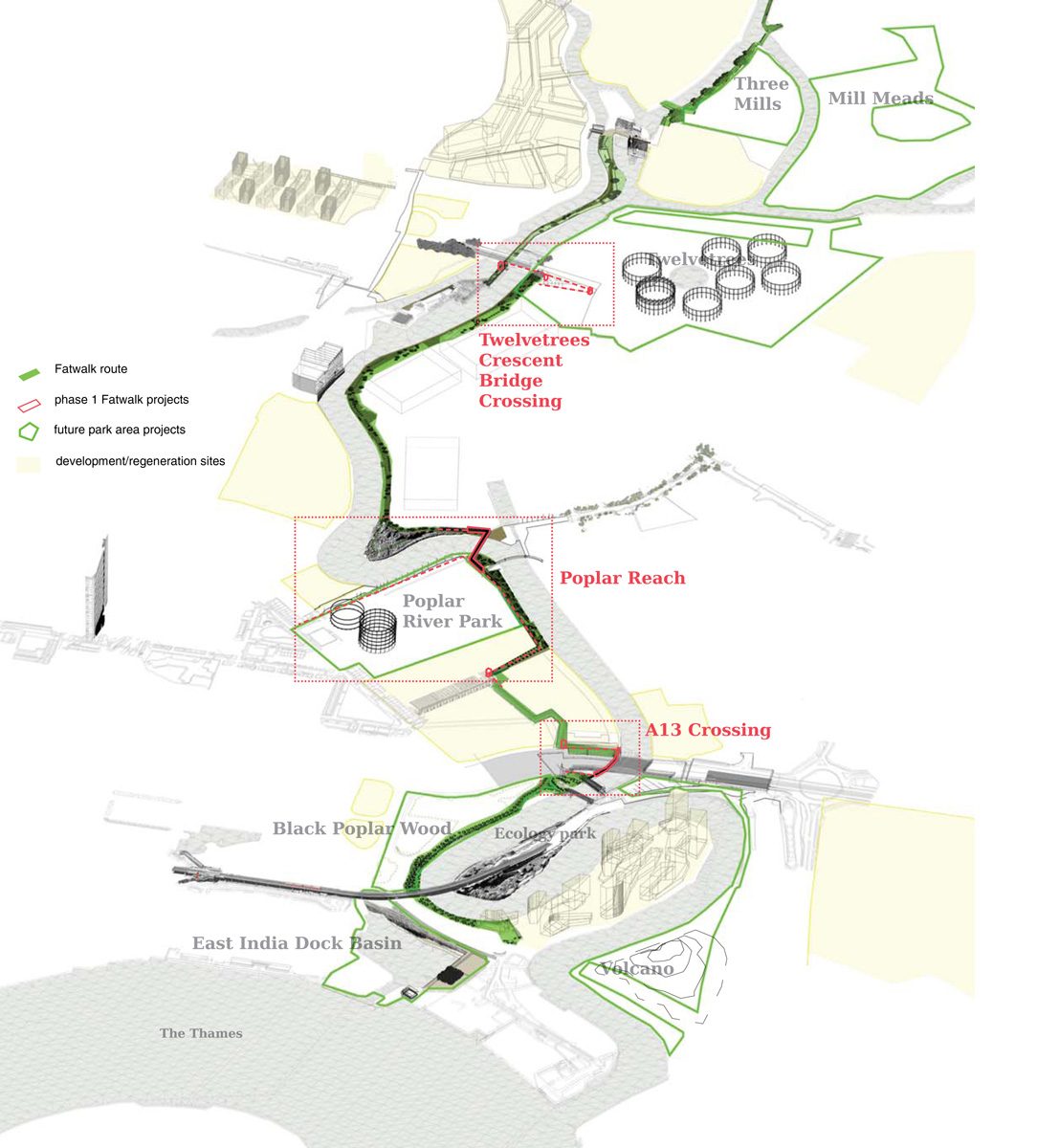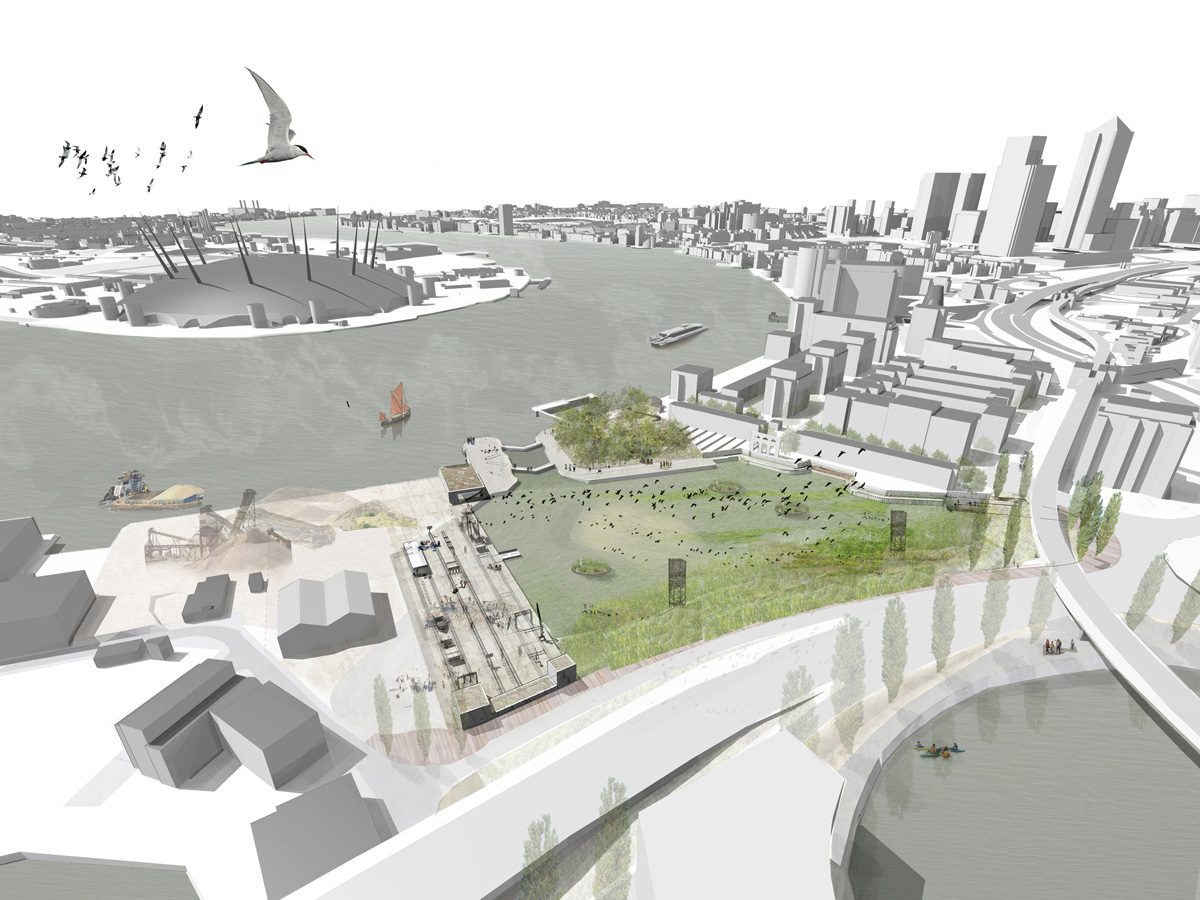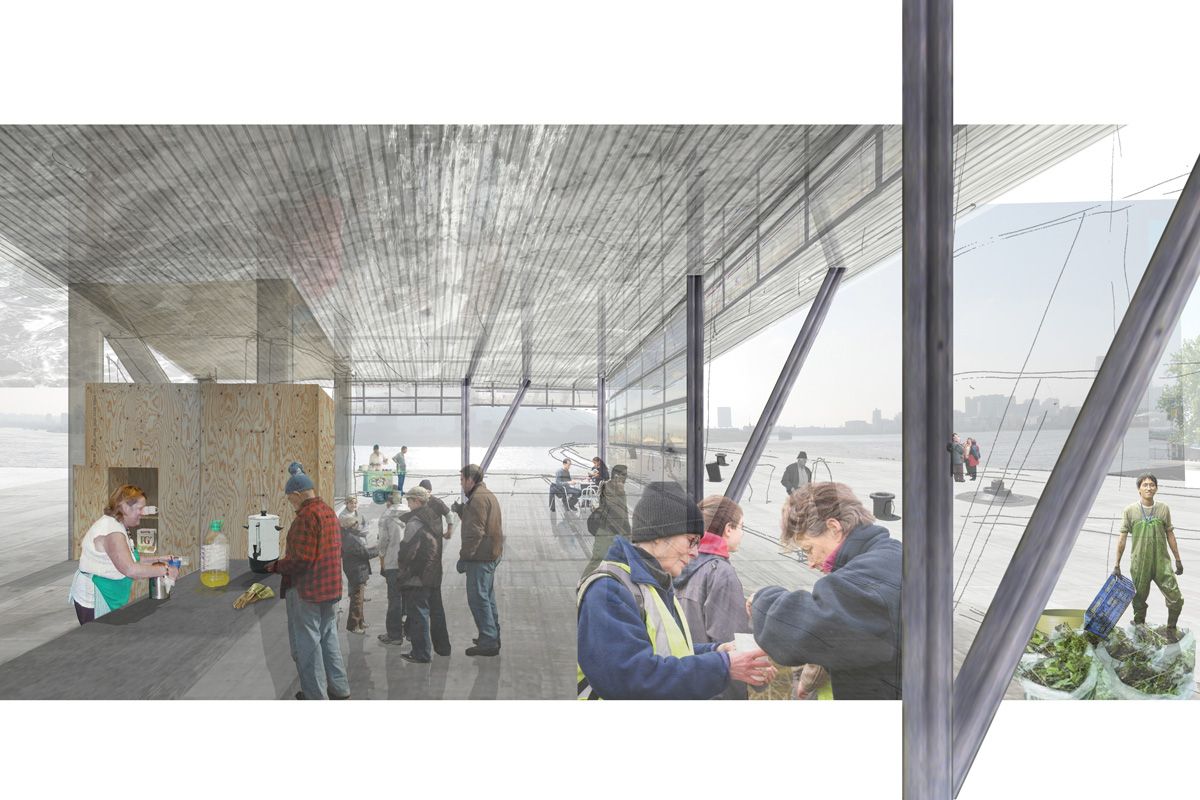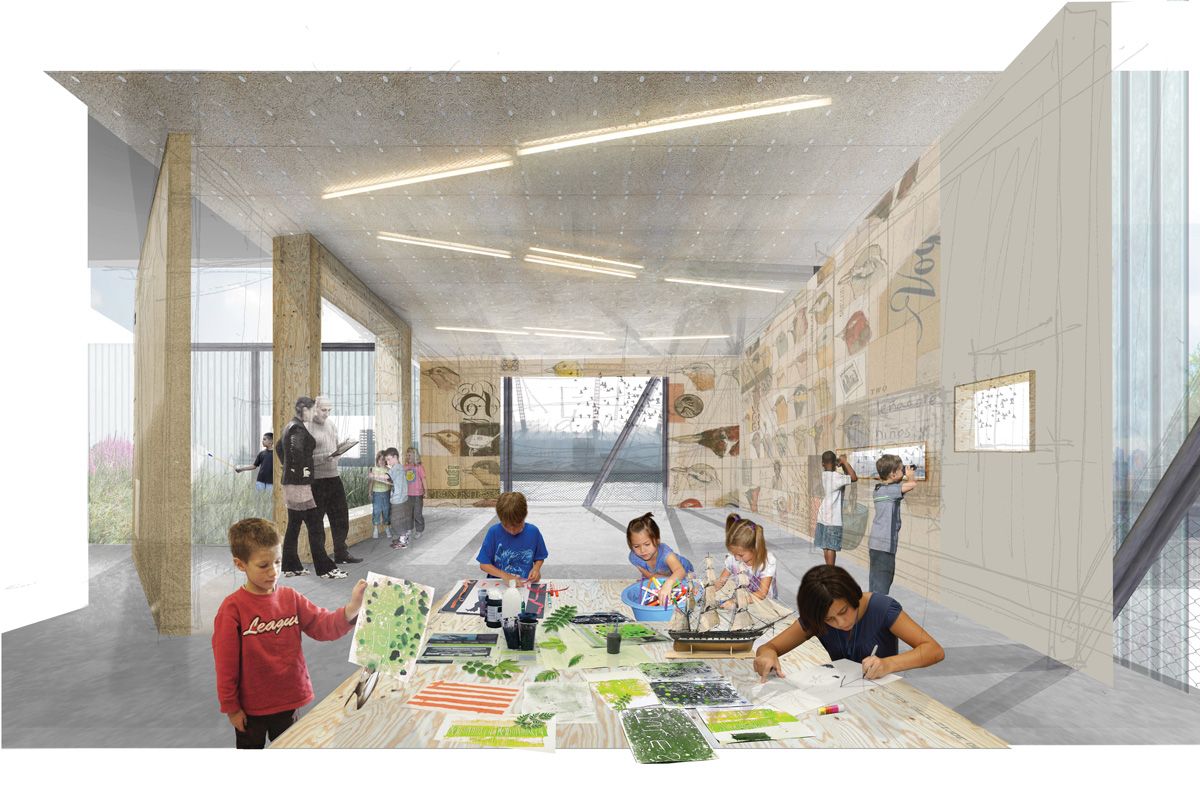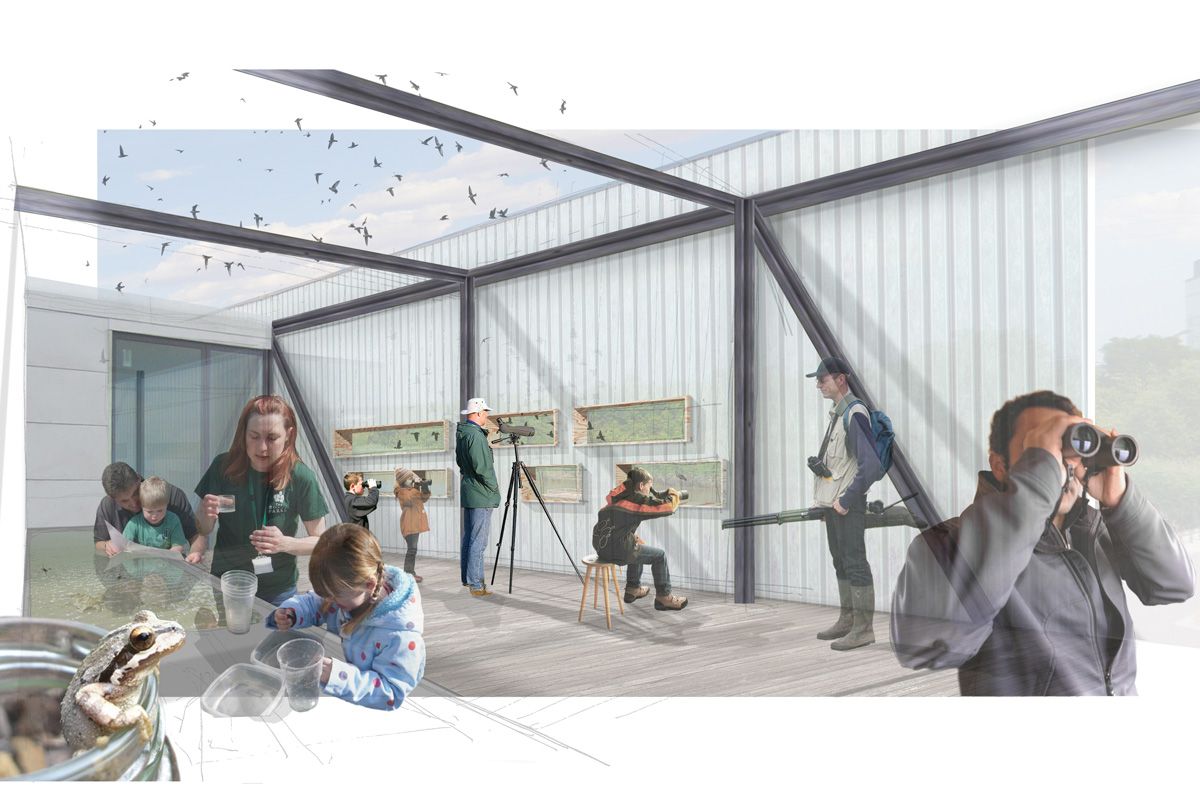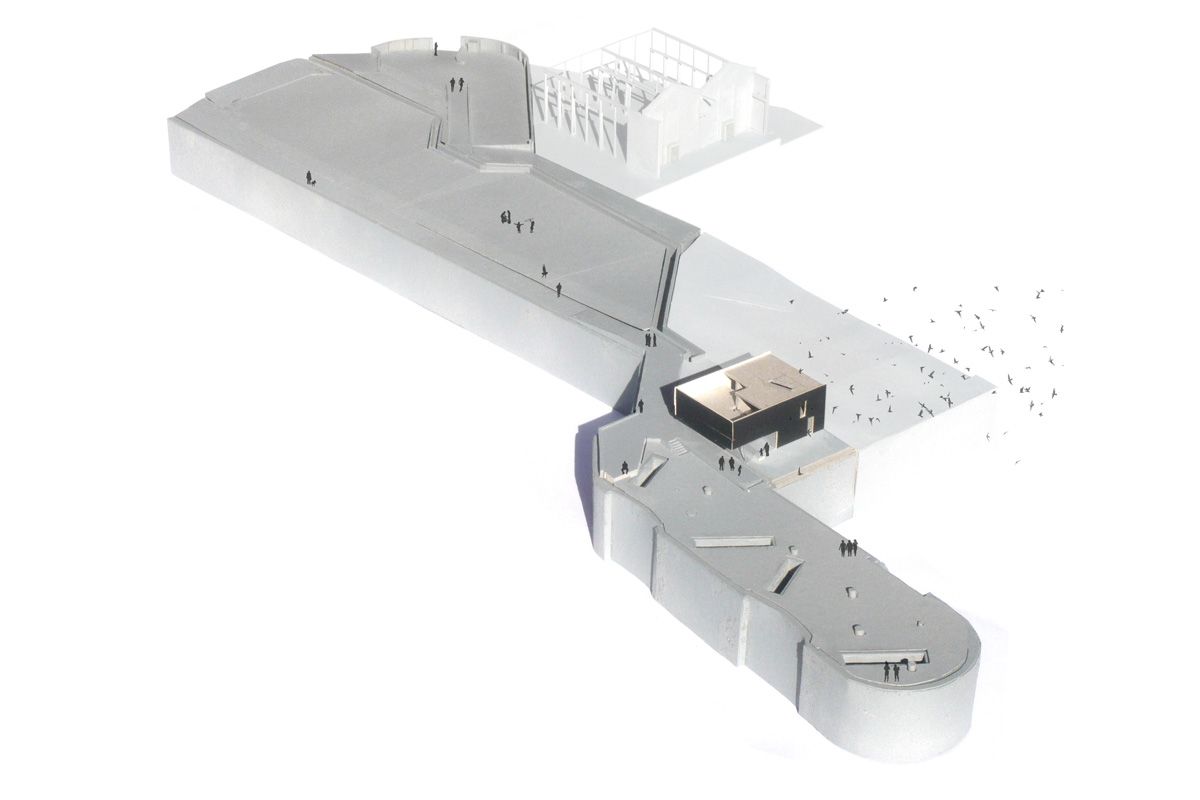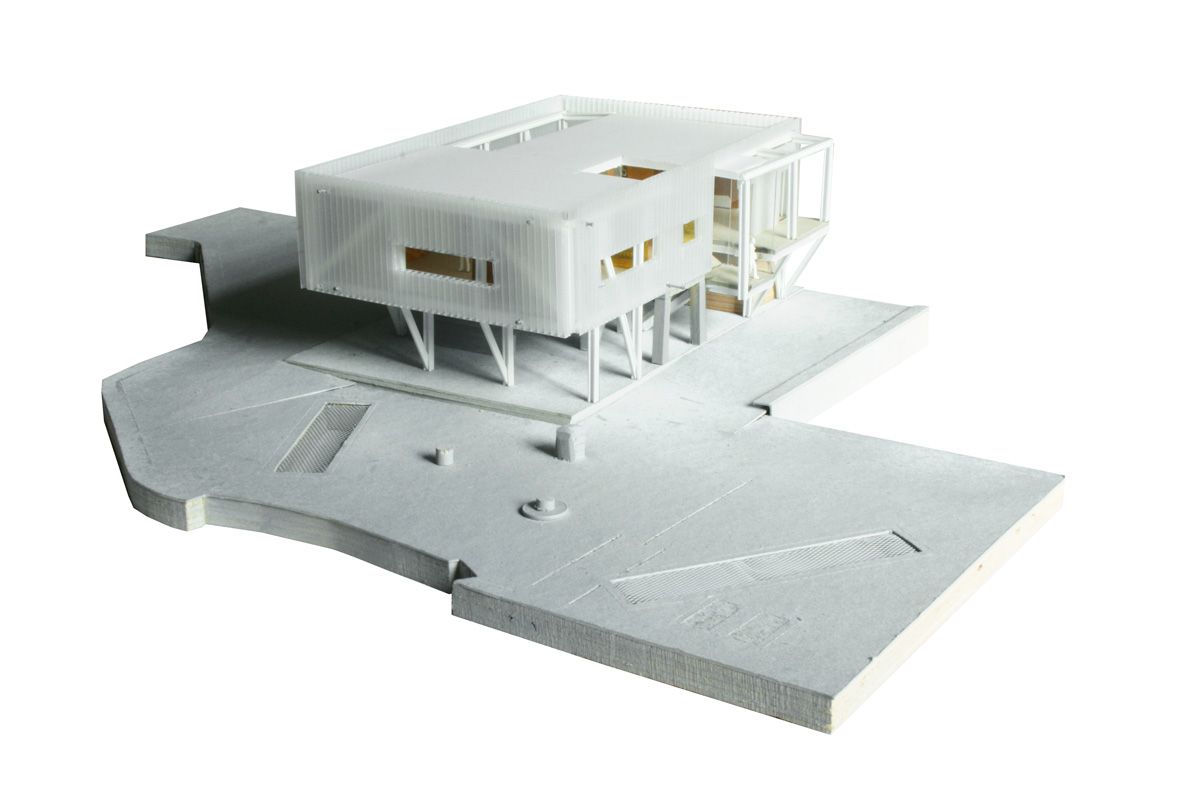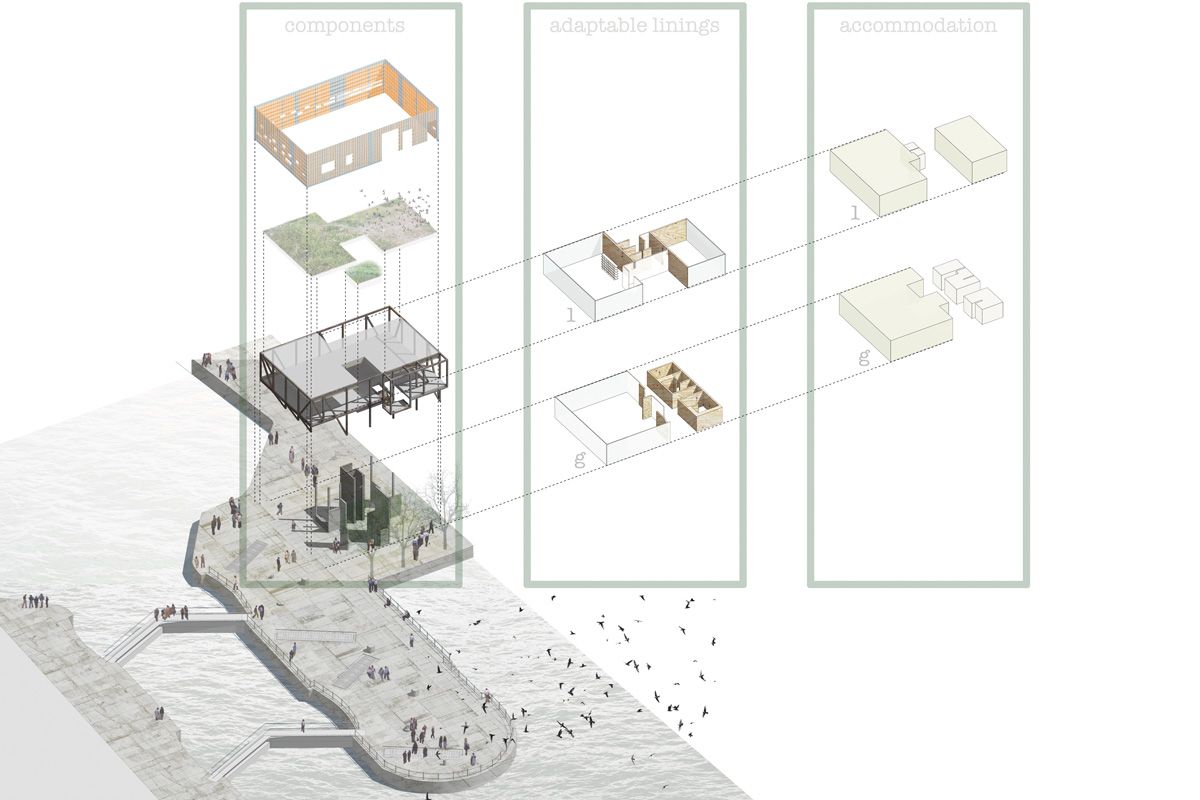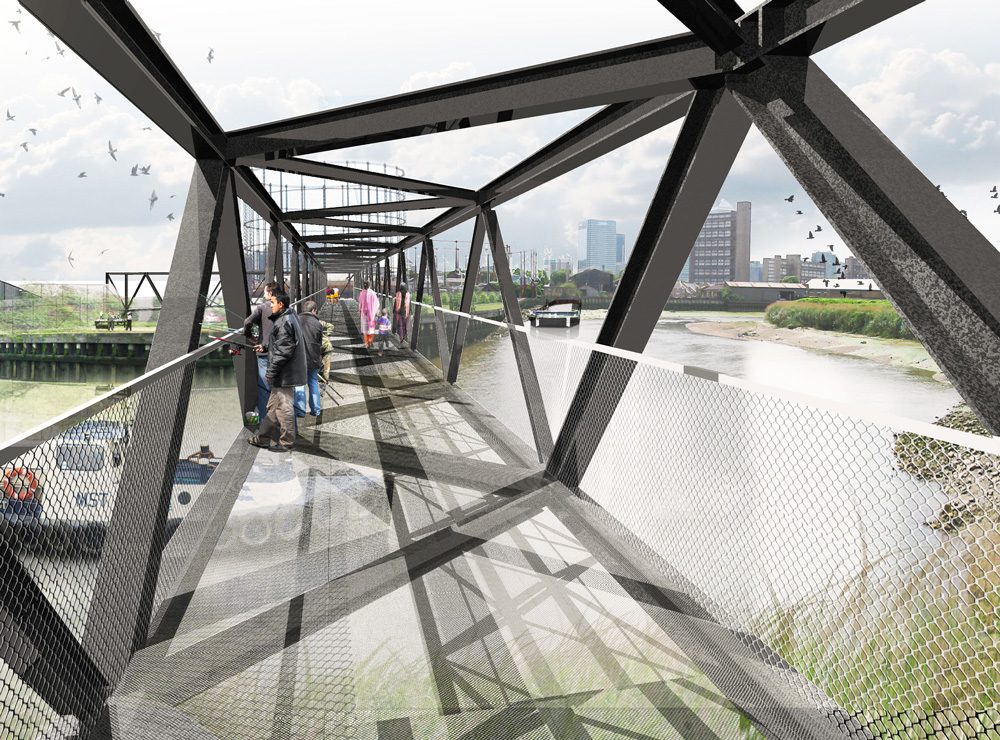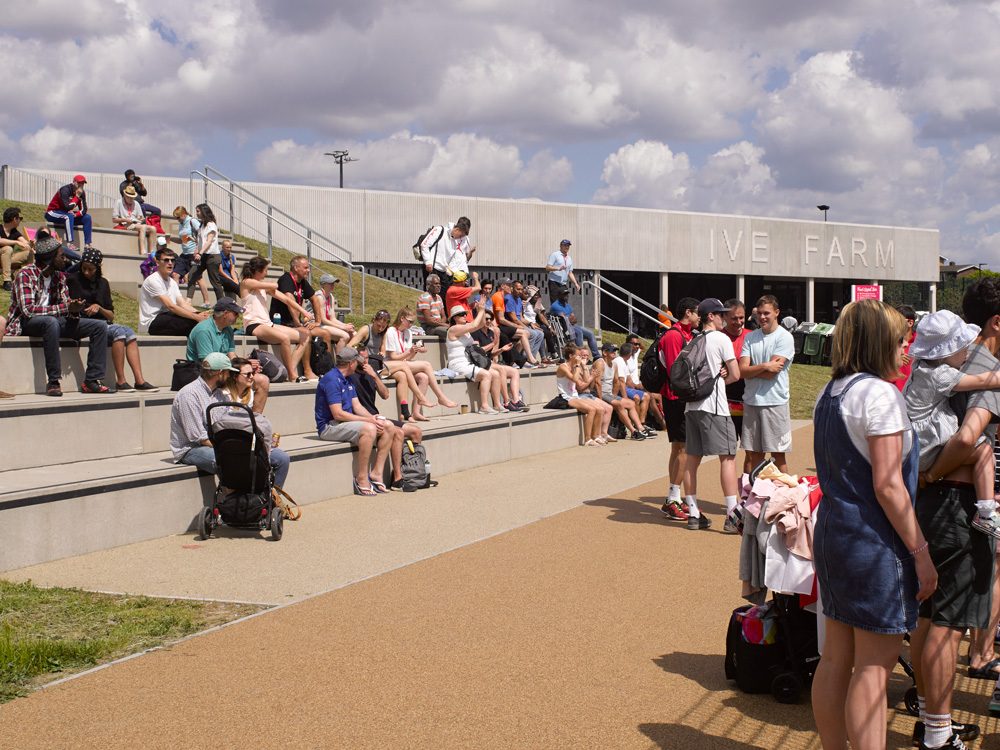5th Studio have established a design framework for the creation of a major new park for London – the Lea River Park – connecting the Olympic Park to the Thames.
Where the park meets the river, a public building at East India Dock Basin would mark the creation of a vibrant new destination at the end of the 26-mile Lee Valley Regional Park. The design proposed a café and spaces for education that would benefit from spectacular views across the Thames, and the capacity to open onto its landscape setting.
Given the unique site context and the potential for change in the local area, the building is designed as an adaptable container. Rooms are envisaged as multi-use community spaces, capable of hosting a range of events from ‘river clean-up’ events, to corporate away days.
Situated on the river frontage, the building has been located to ensure minimal impact on the ecology of the nature reserve and also to facilitate a future public riverside walk on the northern side of the Thames.
