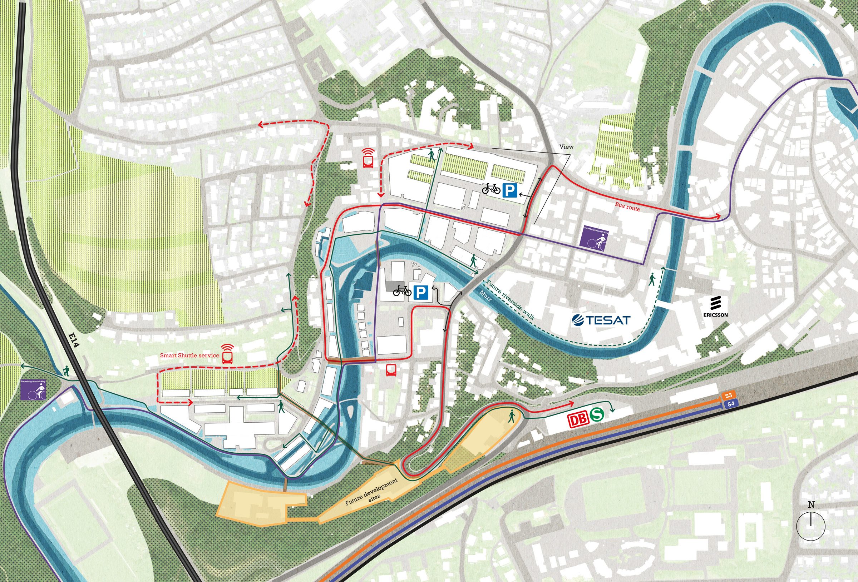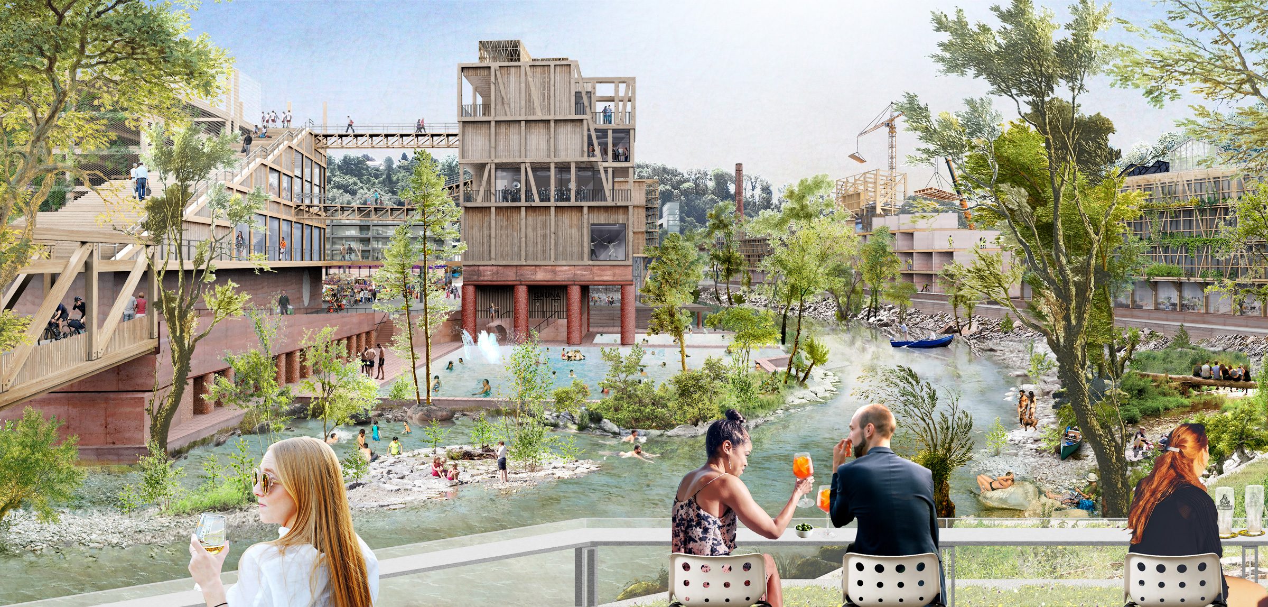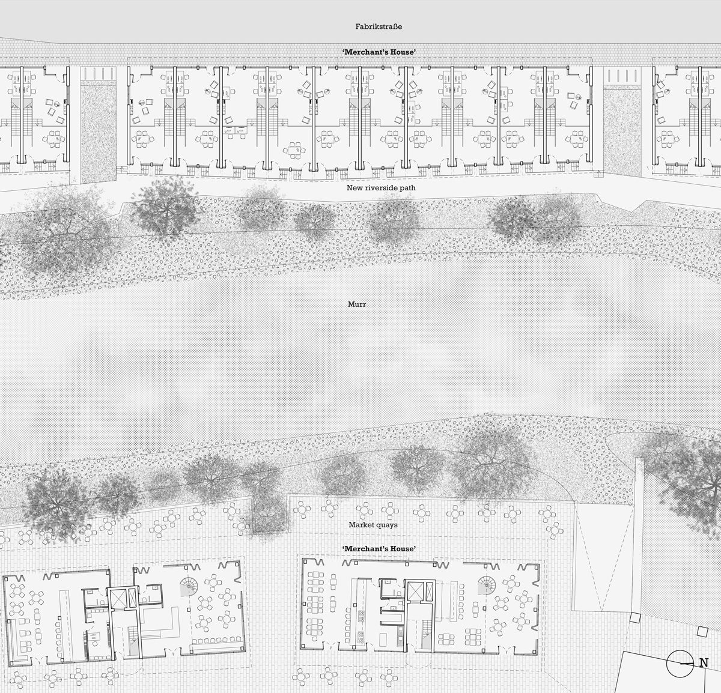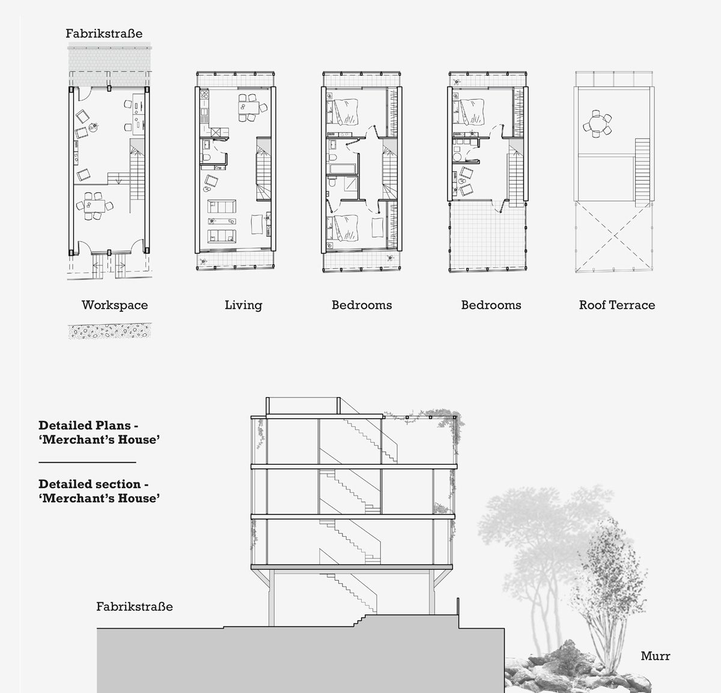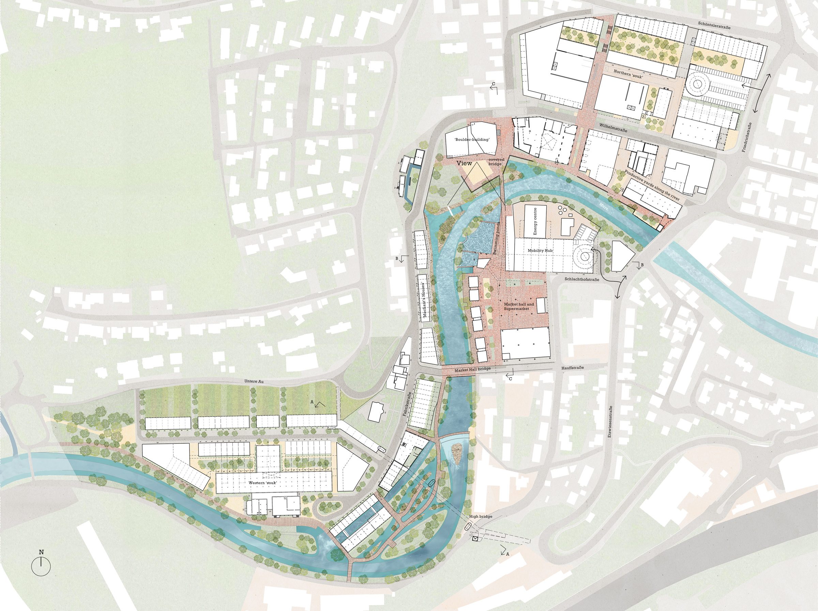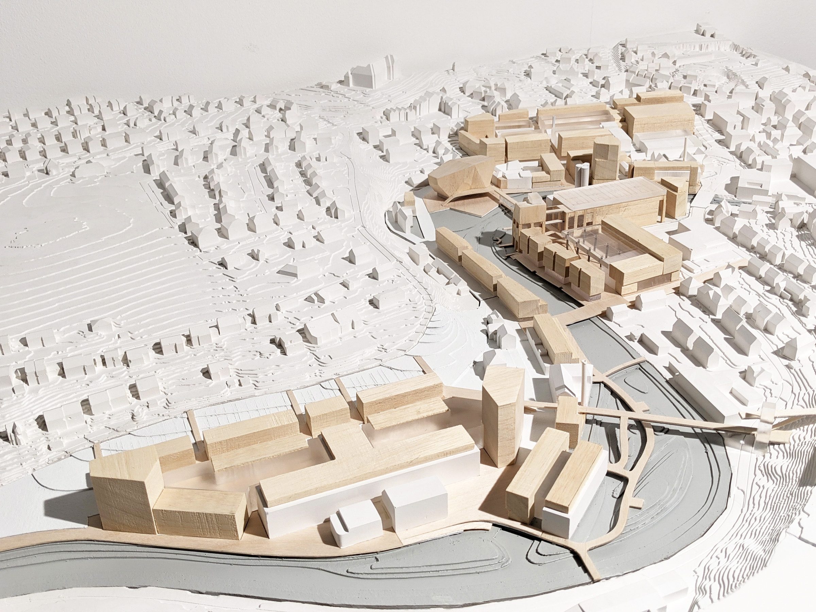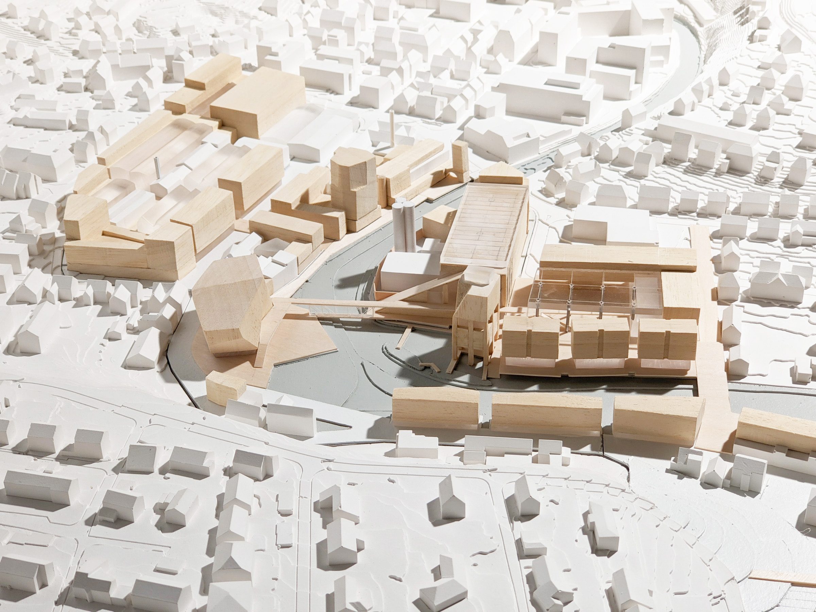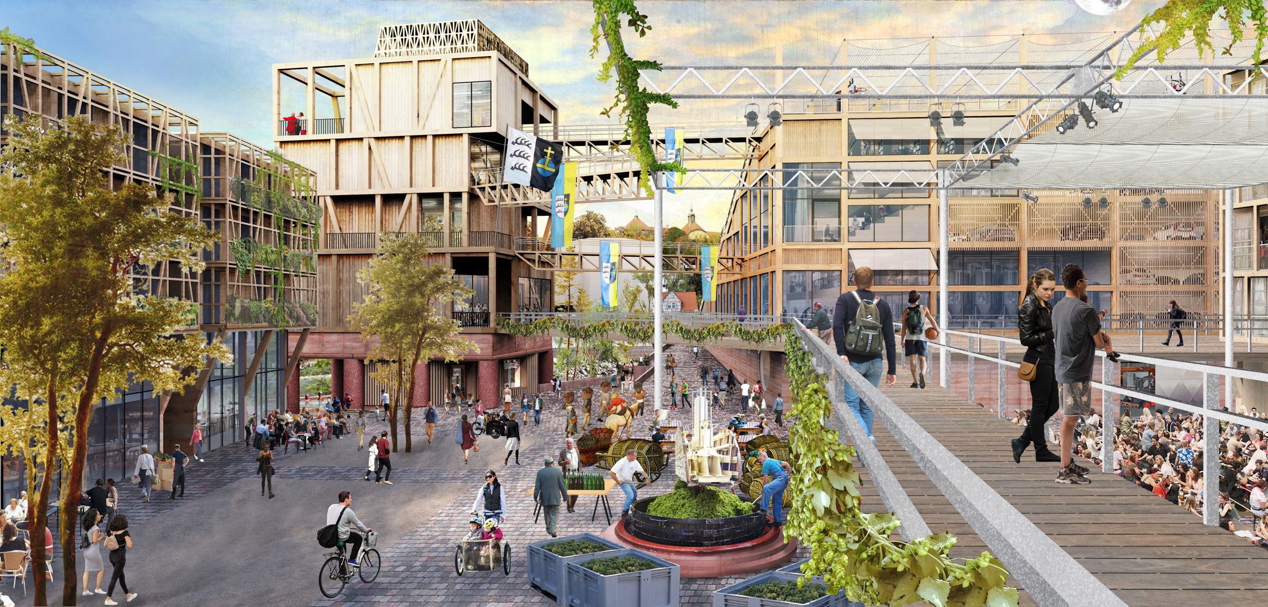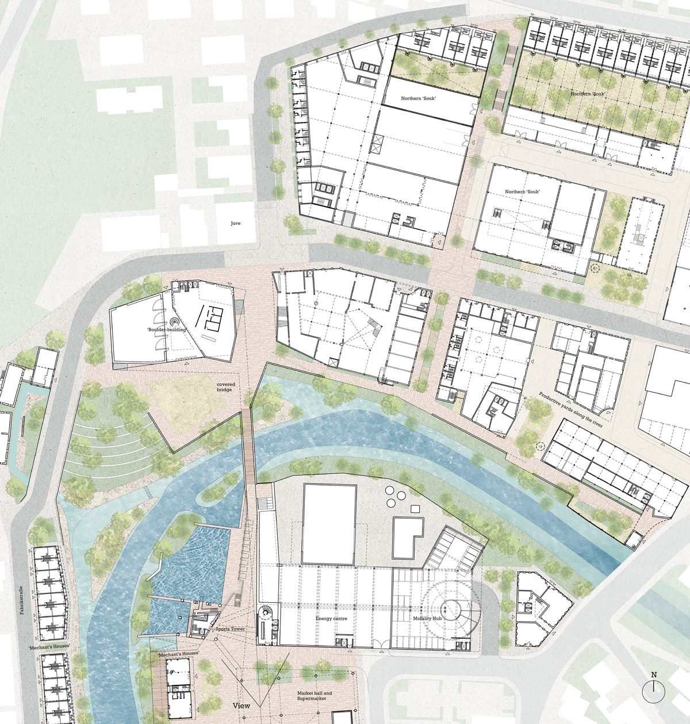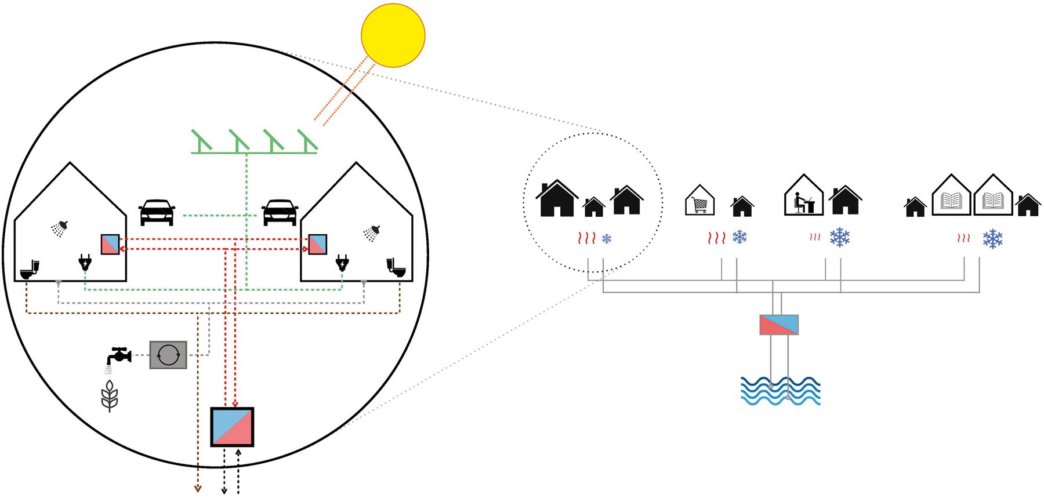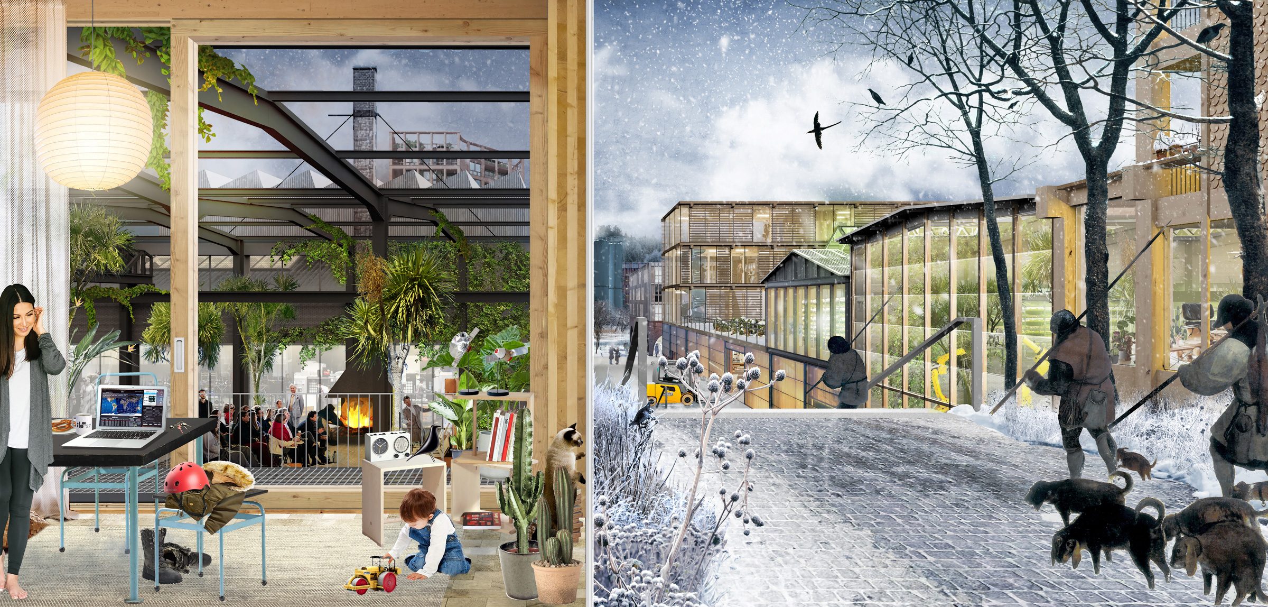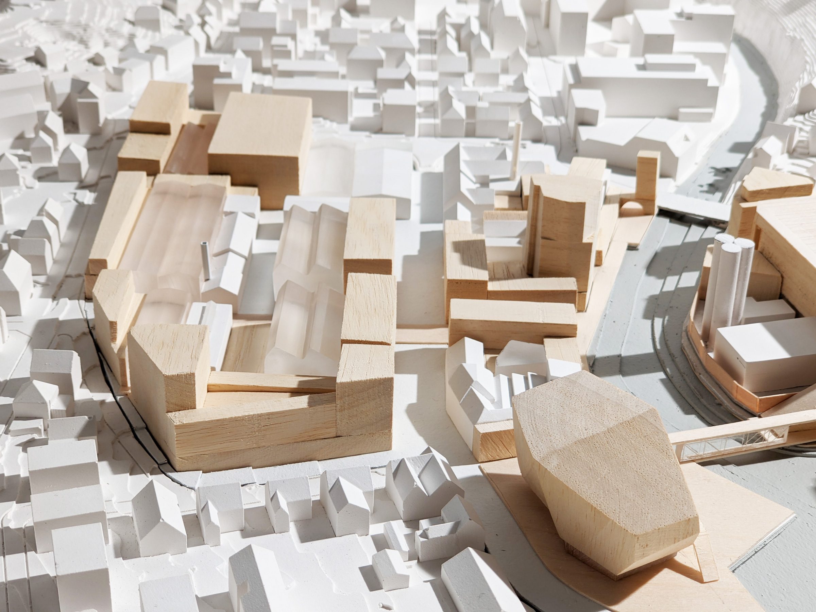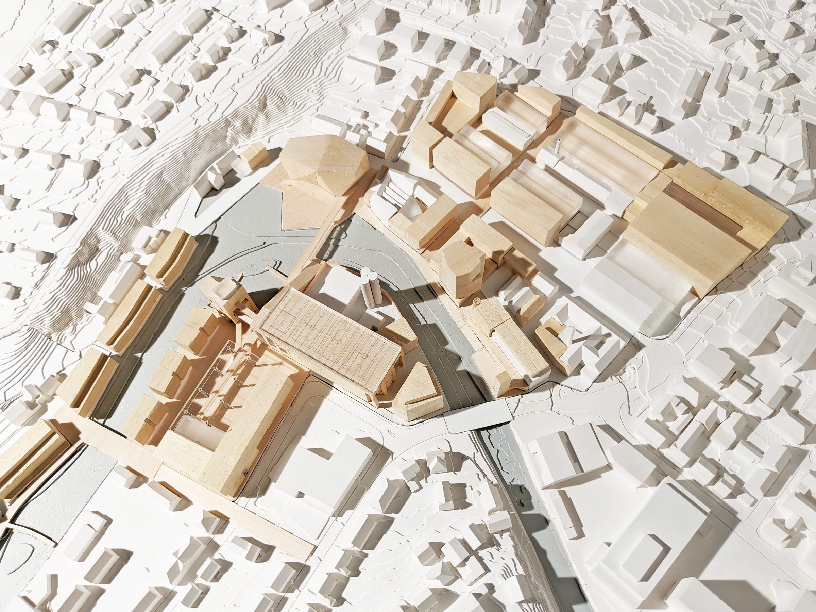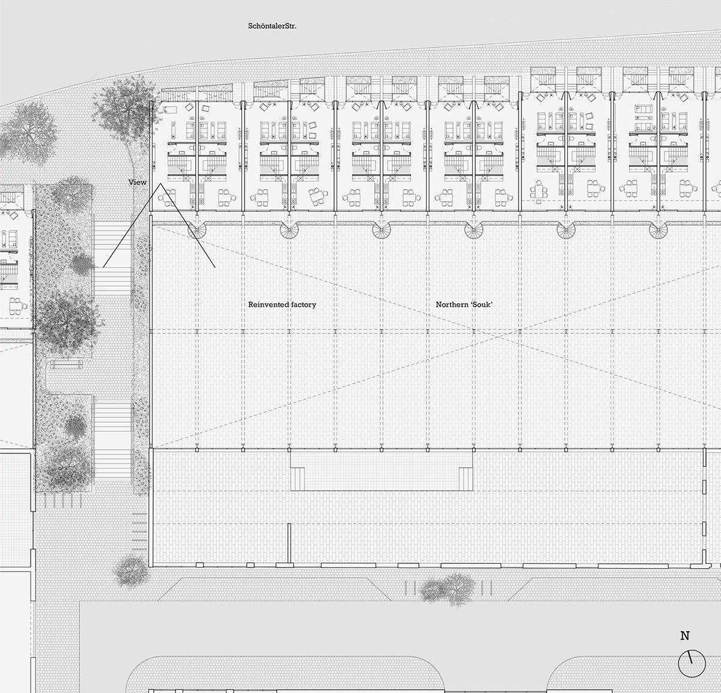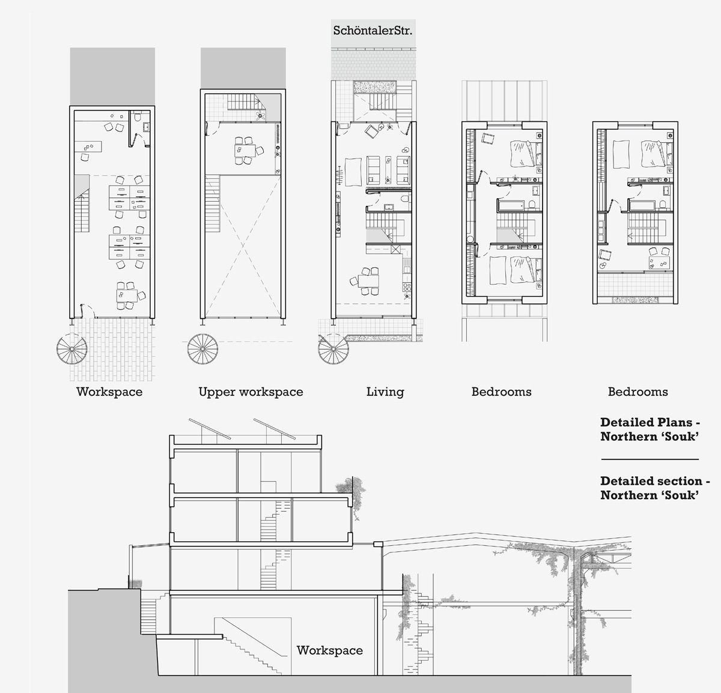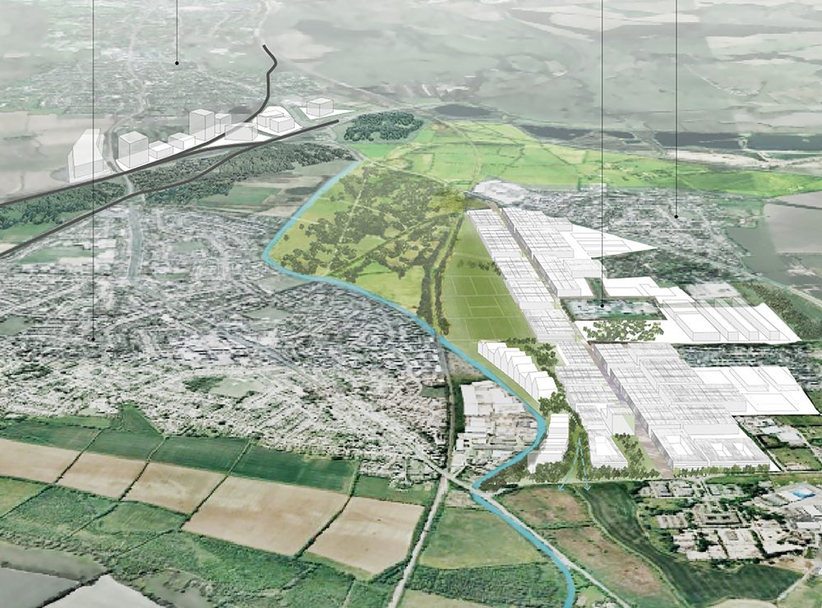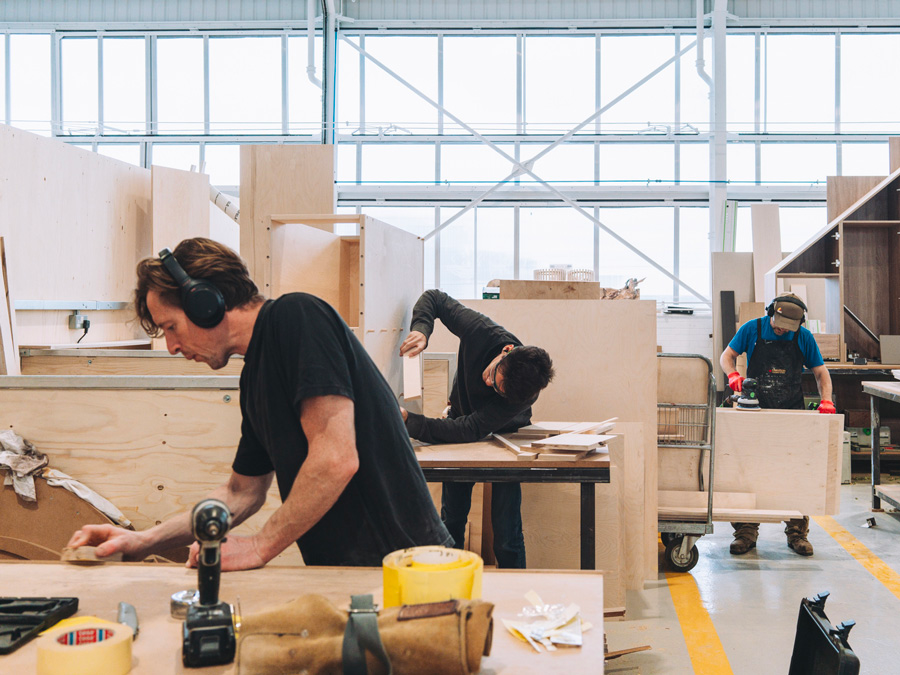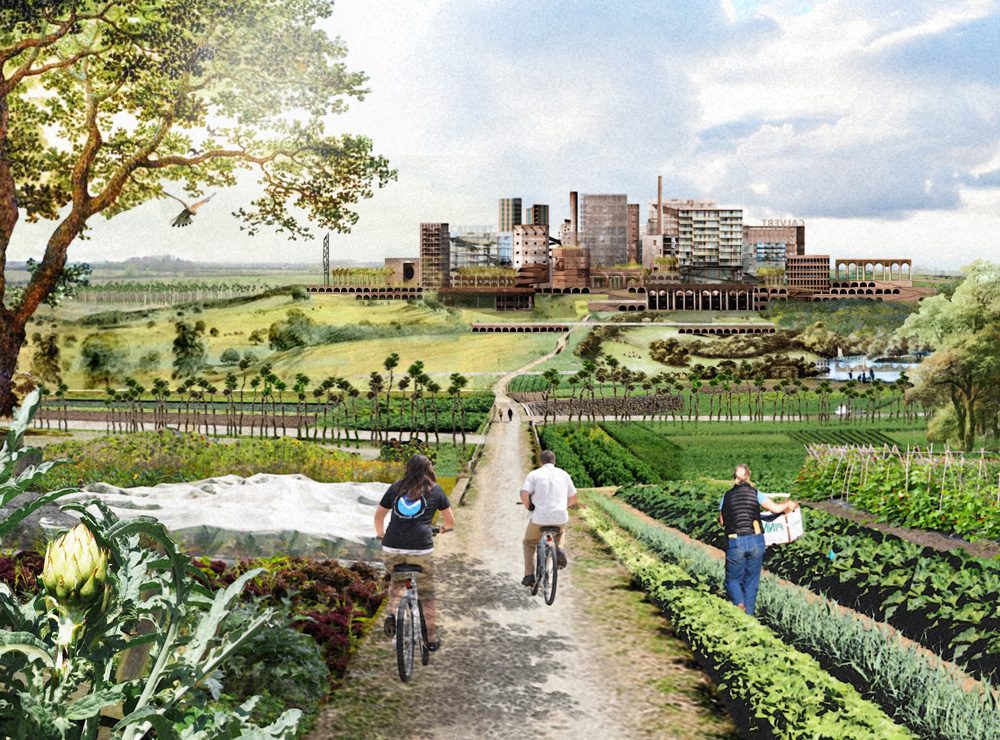The pandemic reminded us of the importance of connecting with nature: the world immediately outside our home has become indispensable for both our physical and mental health.
More broadly we are all beginning to realise that the confirmed role of our species in the dramatic collapse of biodiversity and in the unfolding climate crisis has roots in our poor relationship with nature: a relationship that has become estranged, exploitative and instrumental. To repair this disconnect we need to surrender the Enlightenment image of humankind standing outside nature and recognise that we are truly immersed in the world.
Faced with urgency to adapt and respond to the climate emergency, prospective and energetic ideas are required to address the fundamental question: ‘how should we live?’.
Backnang is on the eastern edge of the Württembergisch Unterland region, on the River Murr – a tributary of the Neckar. The river once enabled and powered a series of industries to develop on the western edge of the town around milling – wool, cloth and leather – and later shaped the location of the Kaelble engine works and other large factories. The town grew rapidly in the post-war period, primarily around the telecommunications industry, which forms a precipice of buildings around a meander of the river.
The success of the town mirrors the river flowing through it – the river plain is either flooded with productive activity, or virtually cleared for less purposeful uses. We are confident that 2050 will bring a period of productive ‘flood‘, where once again the river plain will be brimming full, connecting Backnang with its hinterland.


