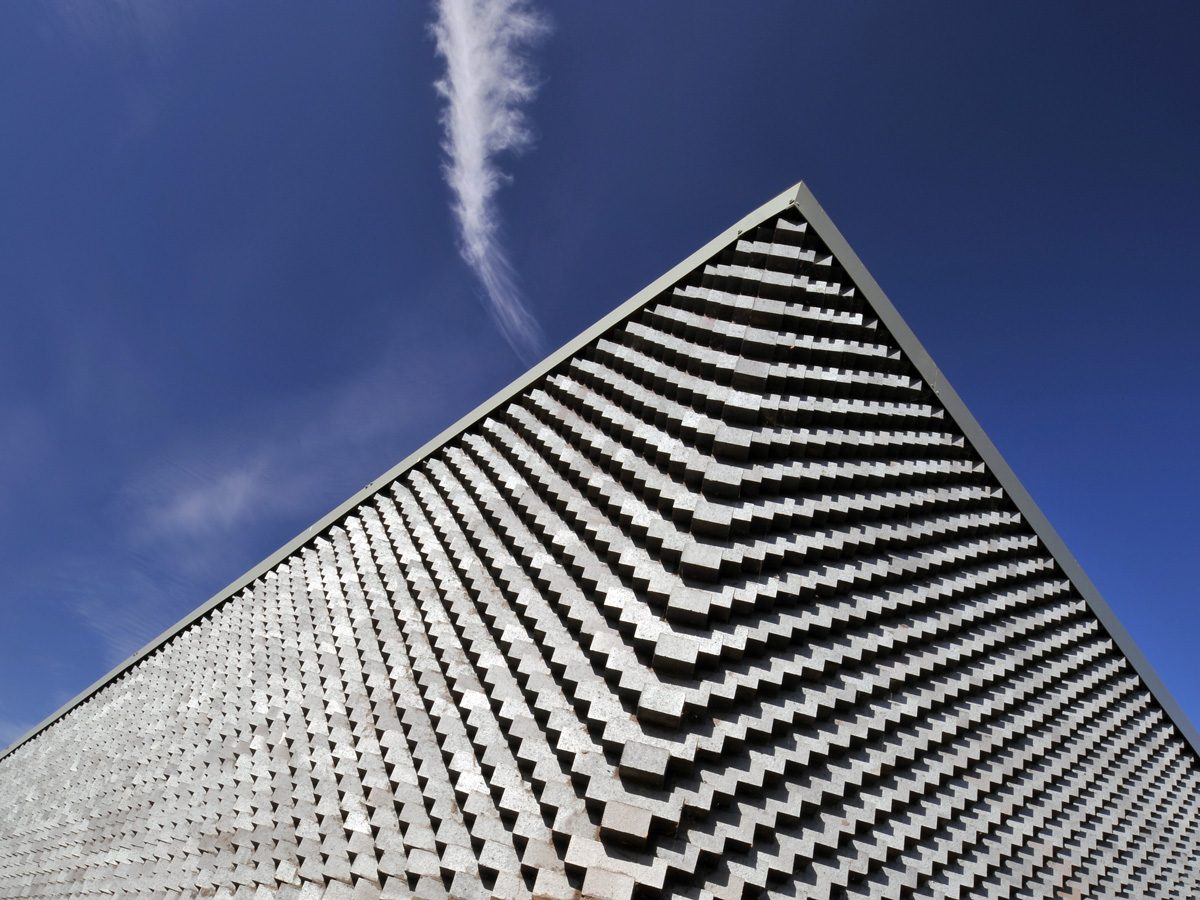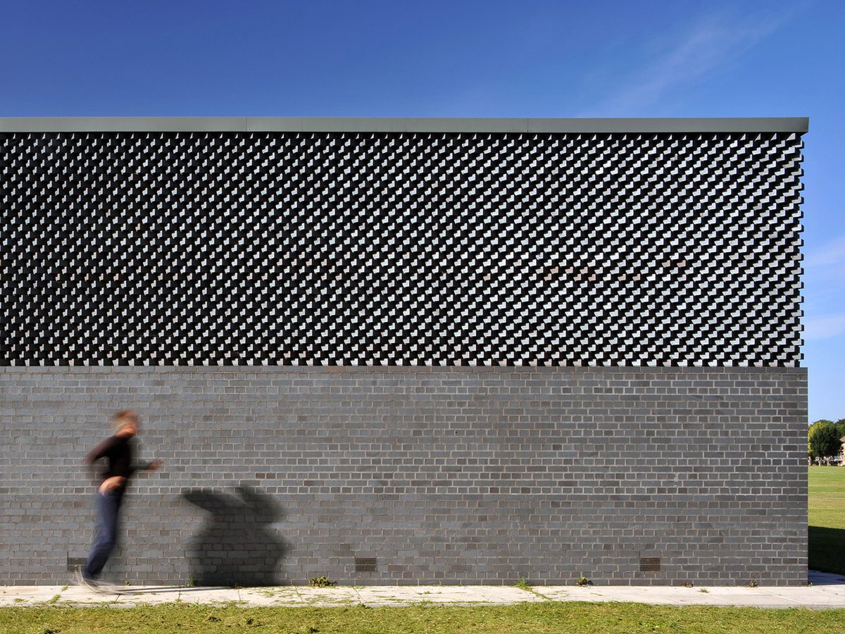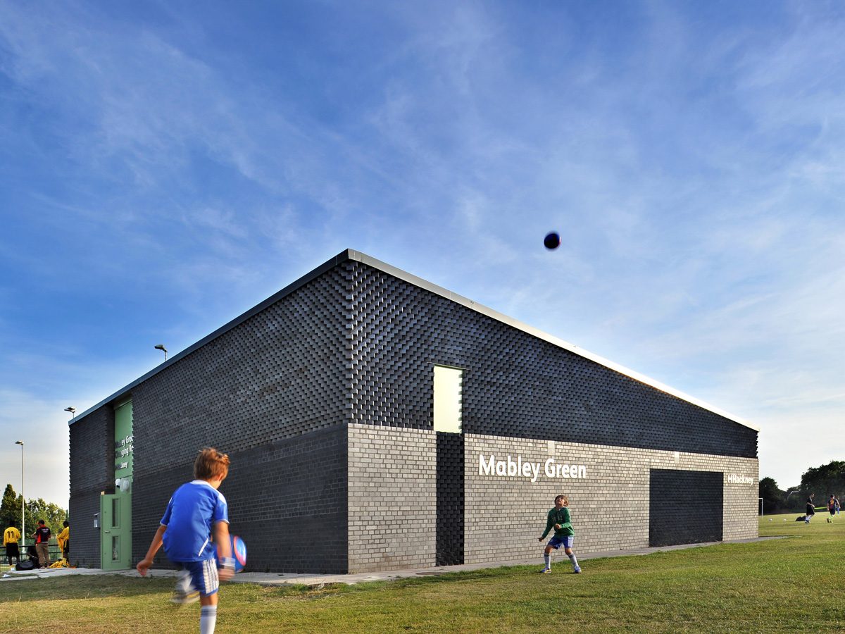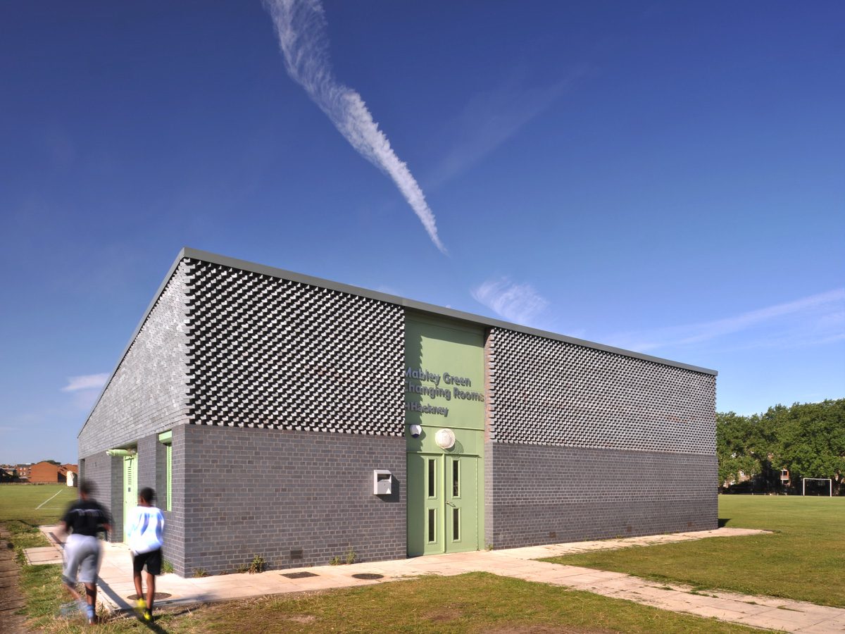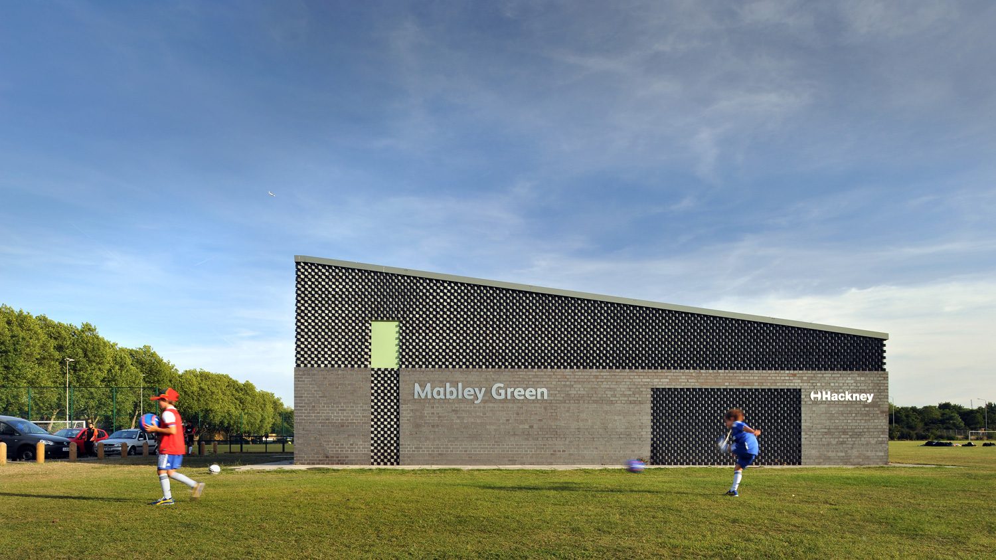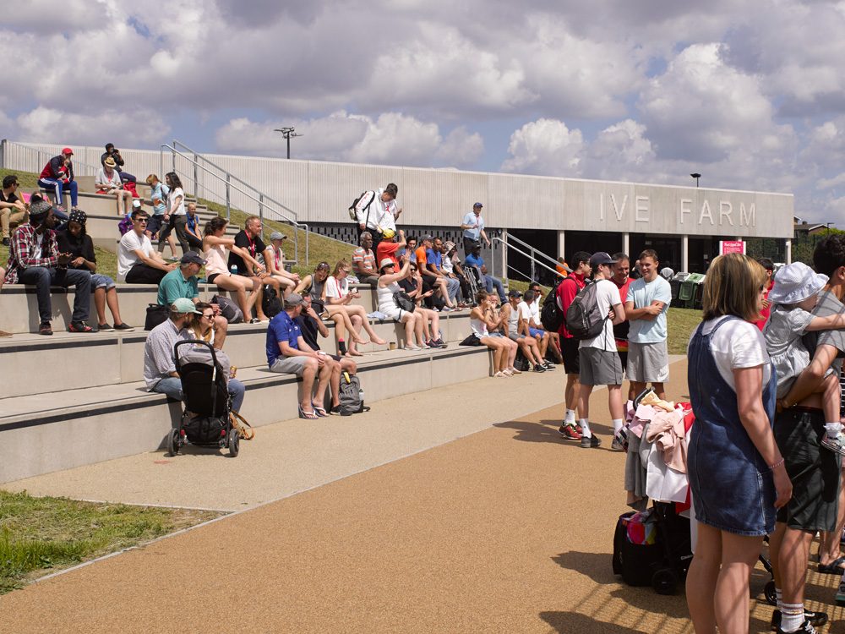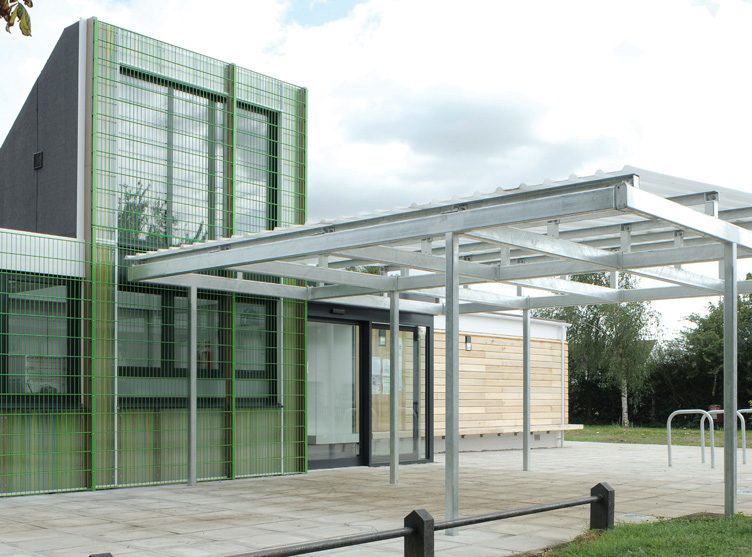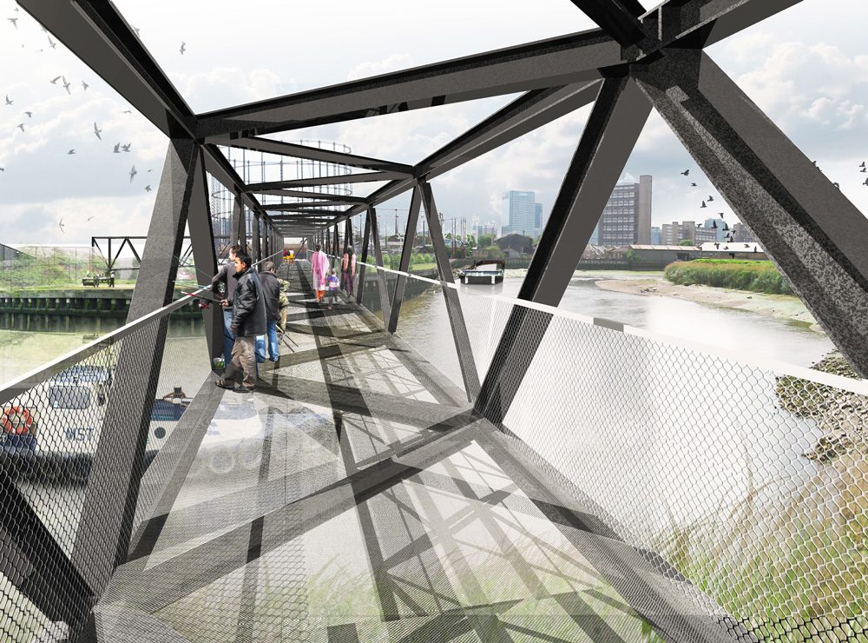Design for London started working with the London Borough of Hackney in 2008 to develop a masterplan for Hackney Marshes and Mabley Green, as part of the Olympic Fringe Delivery Programme. A key component was the provision of a new building which provided changing facilities for six full-size grass football pitches and a new all-weather pitch on Mabley Green. These make up part of the largest group of ‘grass roots’ football pitches available to any local community in Europe.
Design for London invited 5th Studio to collaborate with a supplier of modular buildings to produce a design which met the requirements of Sport England and the Football Association in the provision of four team changing rooms, ancillary facilities, and also a high quality robust building with a strong relationship to its park setting.
The proposal set the pavilion as one of a series of objects in the park, and has smooth engineering brick laid to a bond at low level with textured brick at high level. The angle of the planted roof provides a green plane, a continuation of the surrounding greenspace, to be read from the across the park. A scattering of ‘sunpipes’ bring natural light deep into the plan, requiring only one window to the office and allowing the brick texture to provide a monolithic and yet civic ‘architecture of defence’.
The building was delivered under budget and was opened in July 2011.
