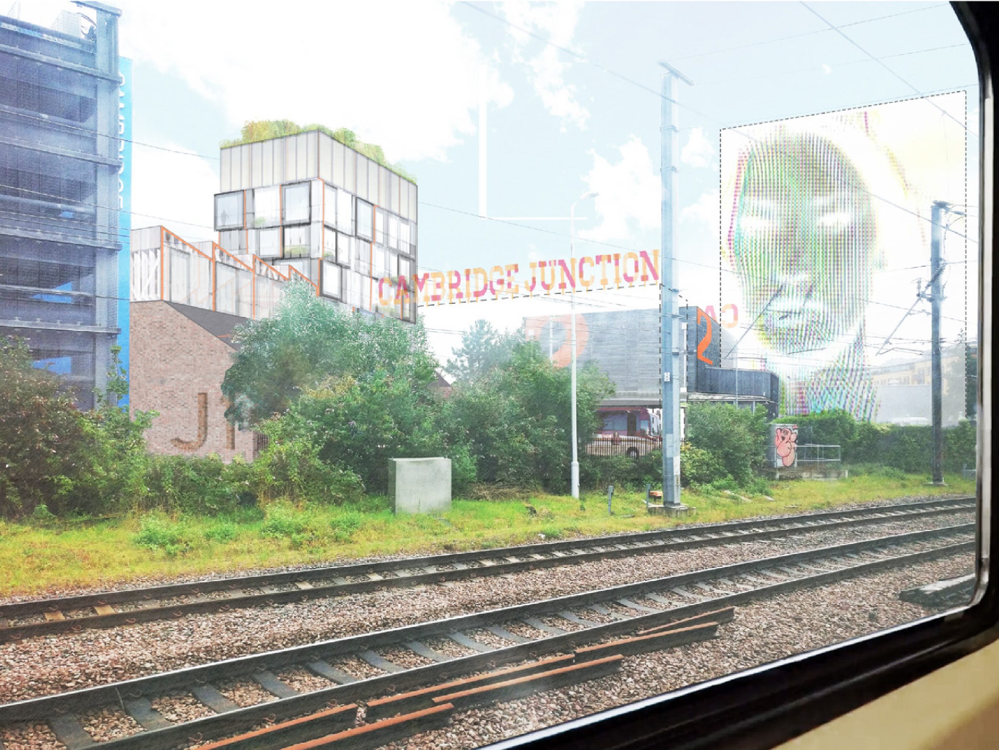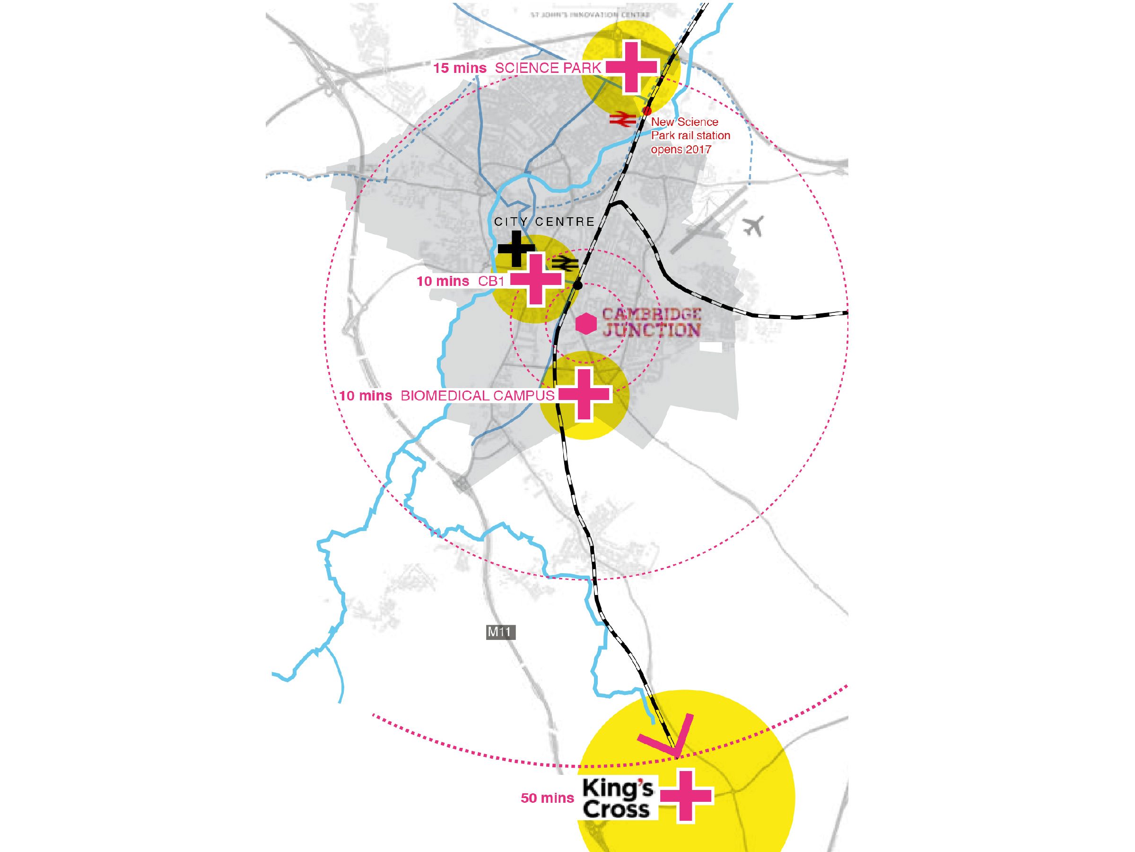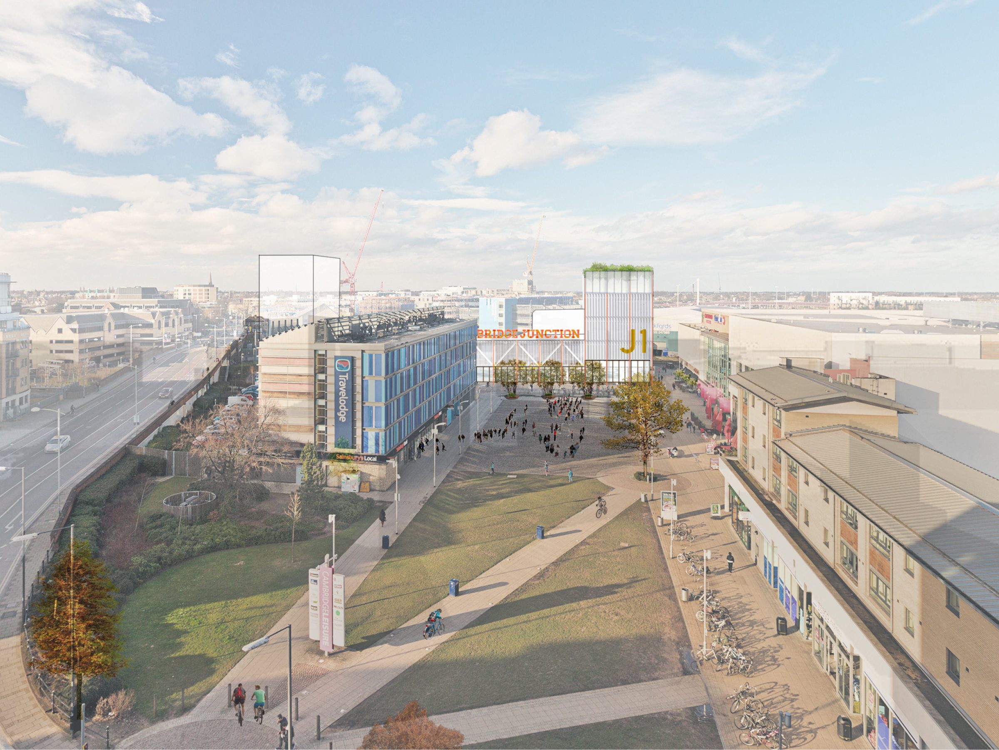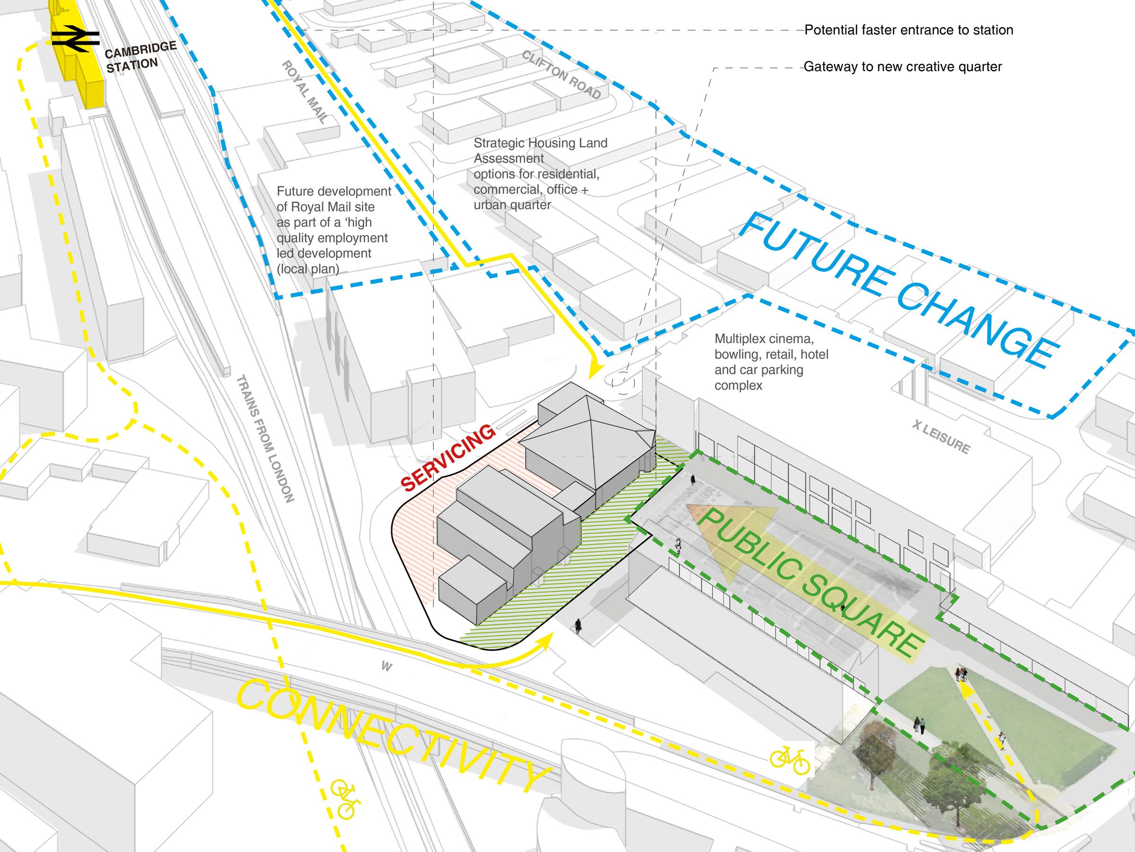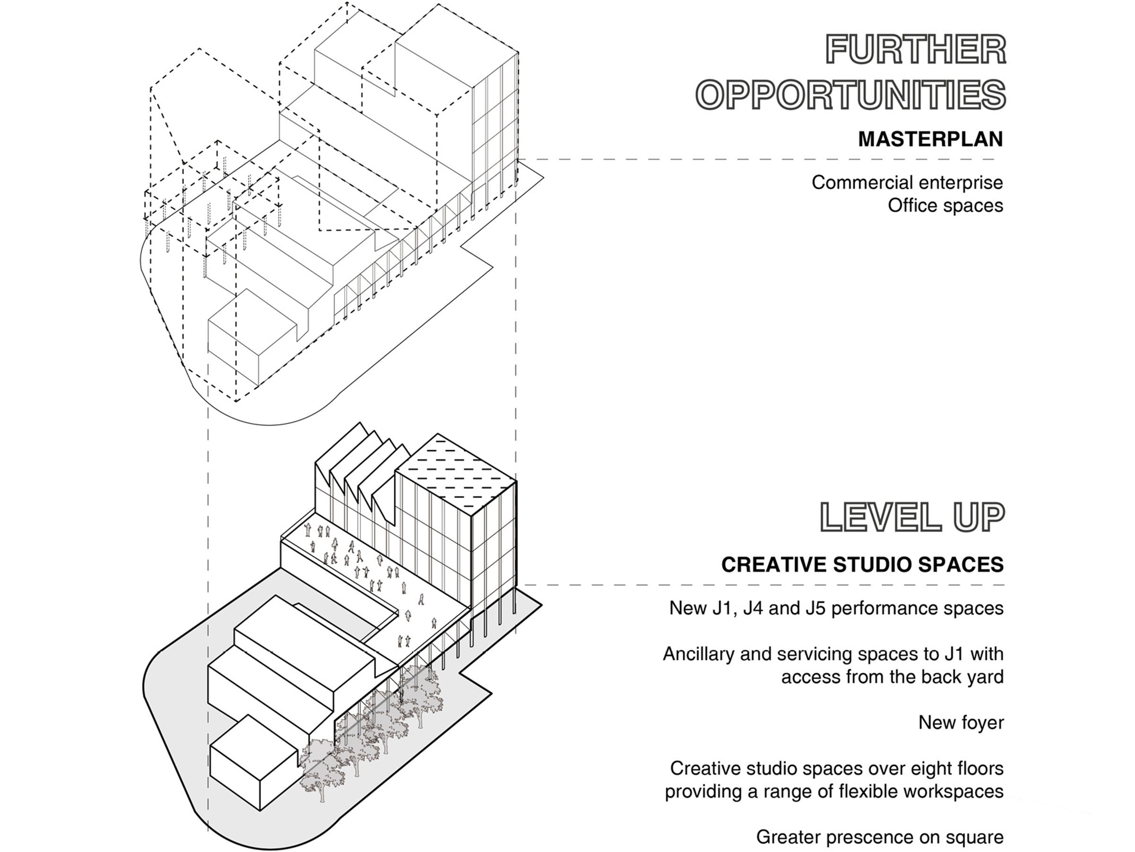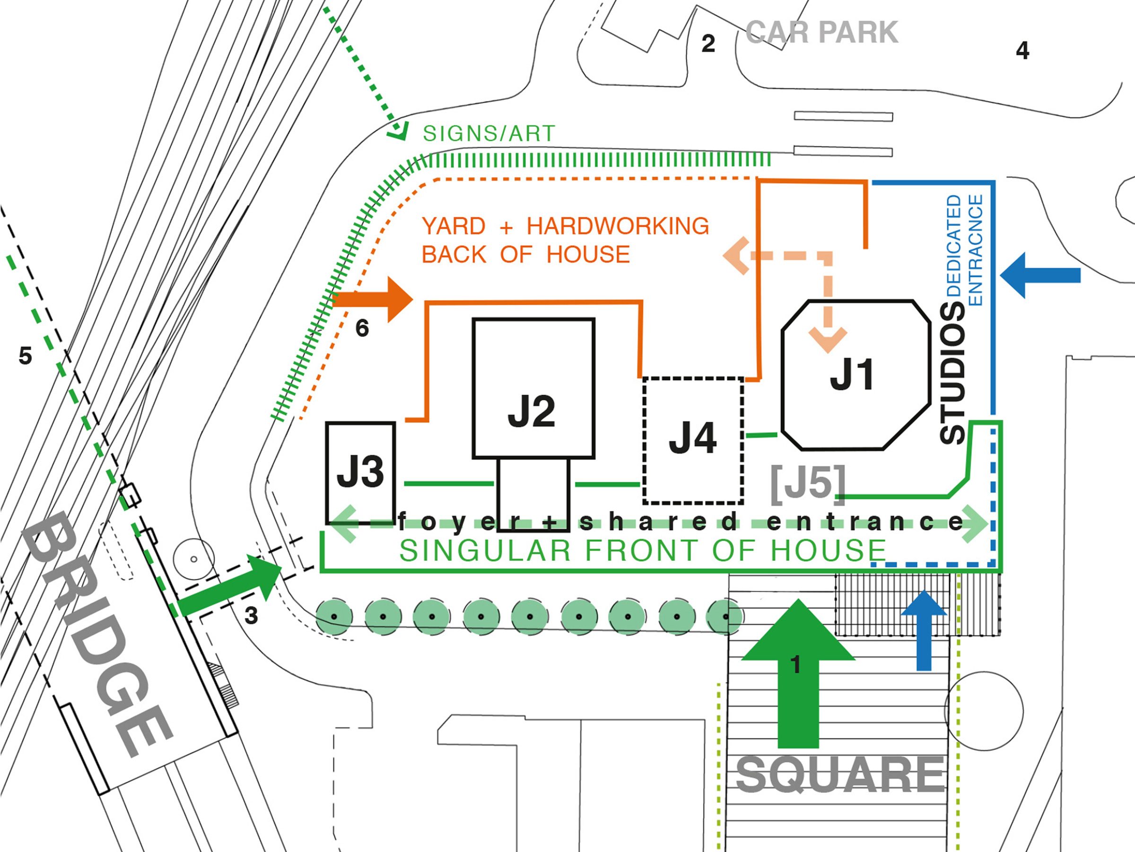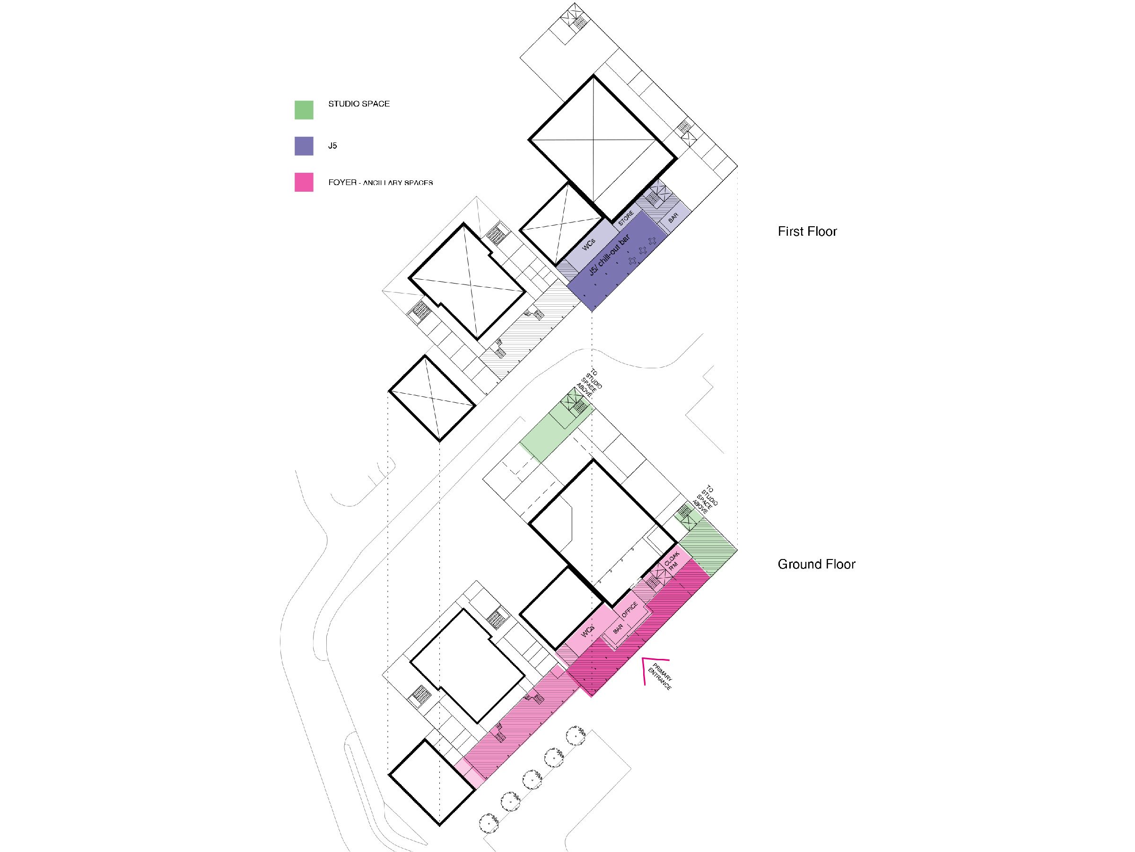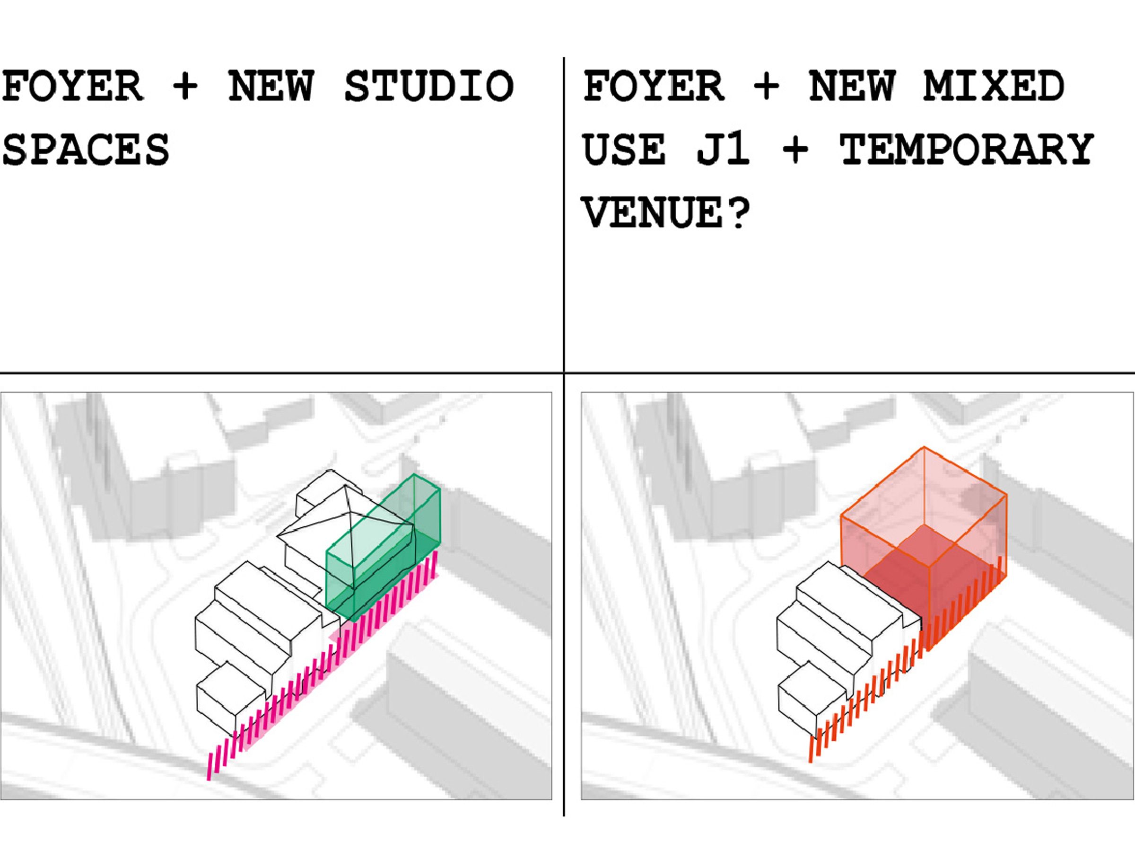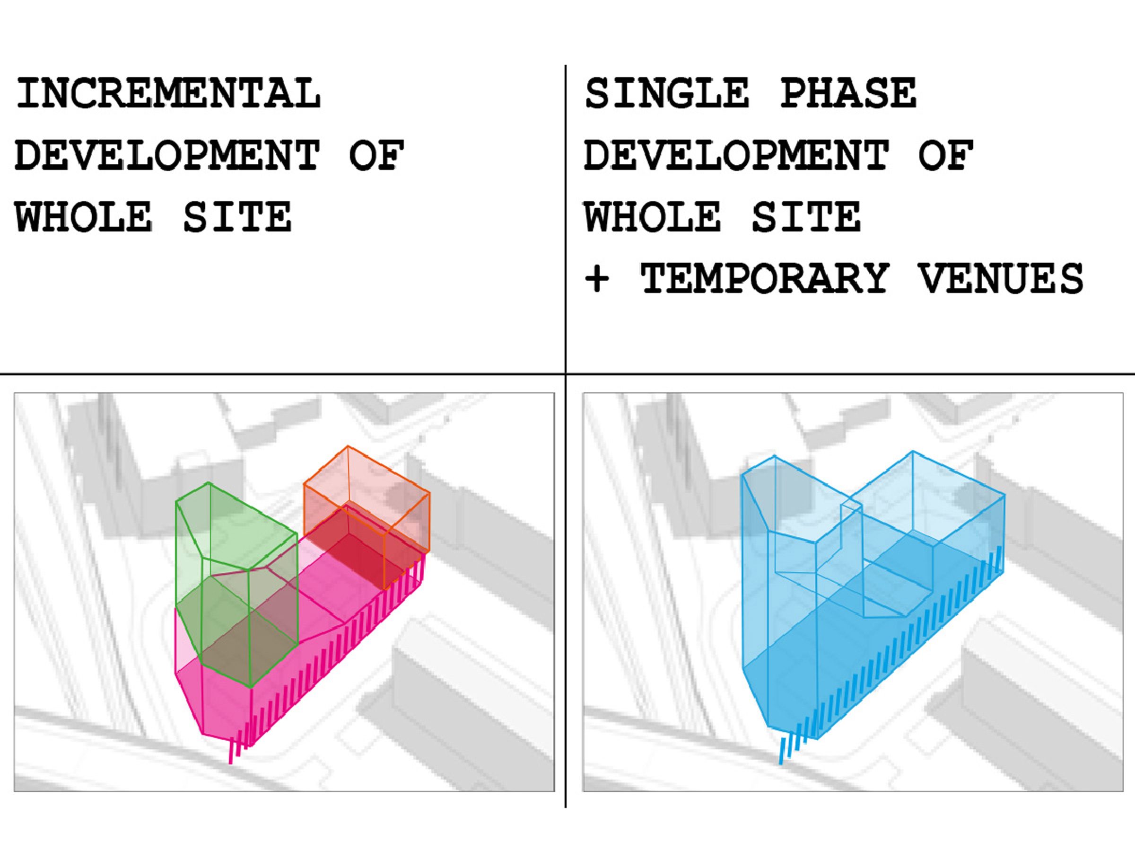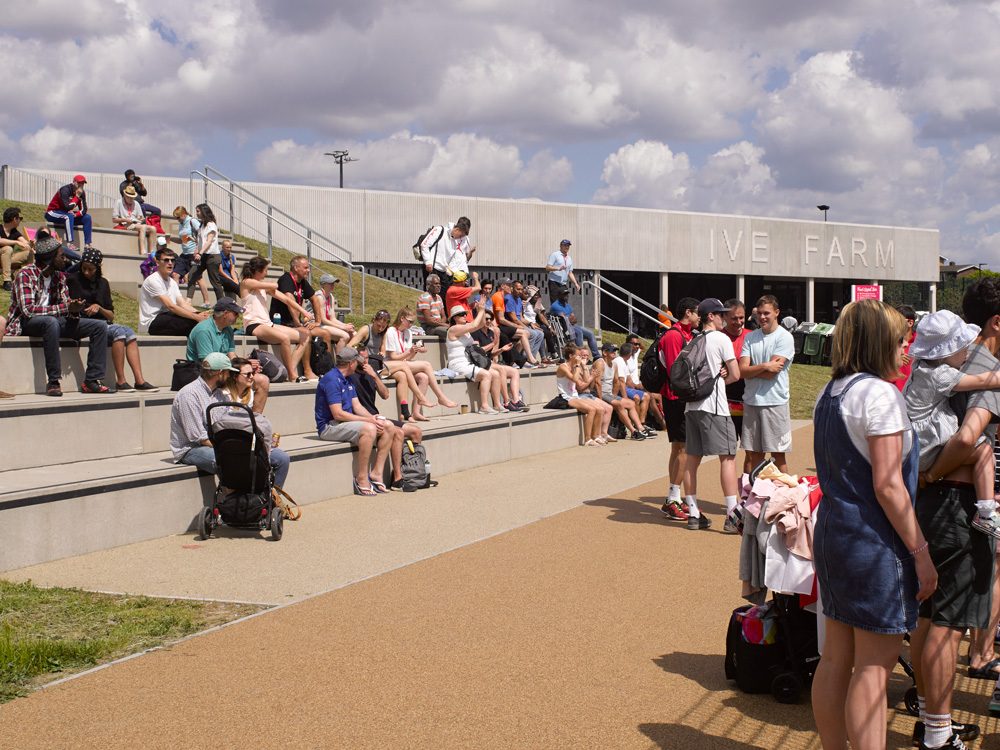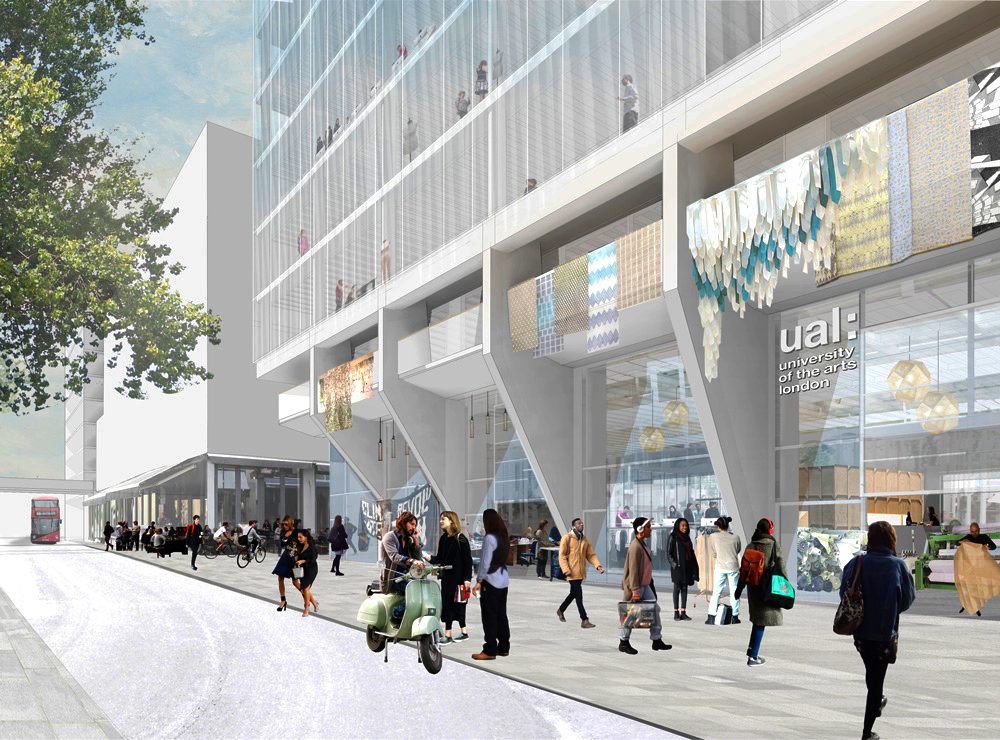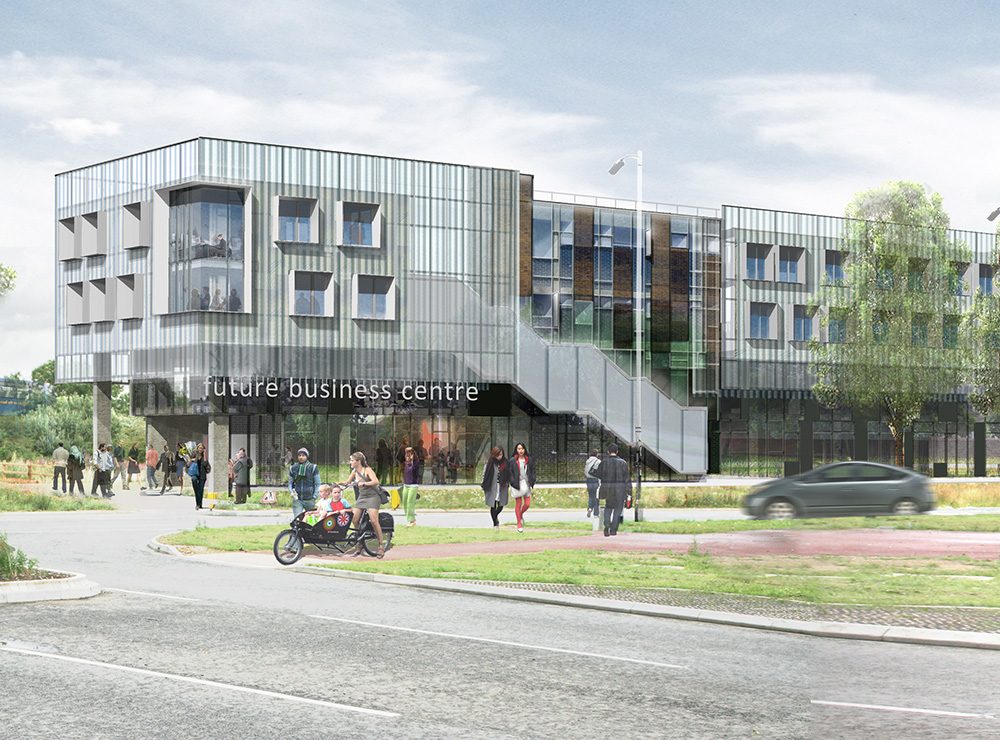5th Studio initiated a conversation with the Cambridge Junction in 2013 that led to an options appraisal and tender for the works to deliver a cultural hub for Cambridge.
The options appraisal outlined our vision for a series of interventions and new spaces. These include a new Junction One (J1) performance space and connective foyer, and provisions for creative studio spaces that could develop a more sustainable and independent business model. A series of options have been explored from a zero-intervention approach through to the full redevelopment of the site. The preferred option looks to unify the performance venues and create a coherent front of house. Additionally, it looks to provide several flexible studio spaces for creative industry businesses. This option also allows for the improvement of the building’s environmental performance – reducing The Junction’s running costs and carbon footprint.
