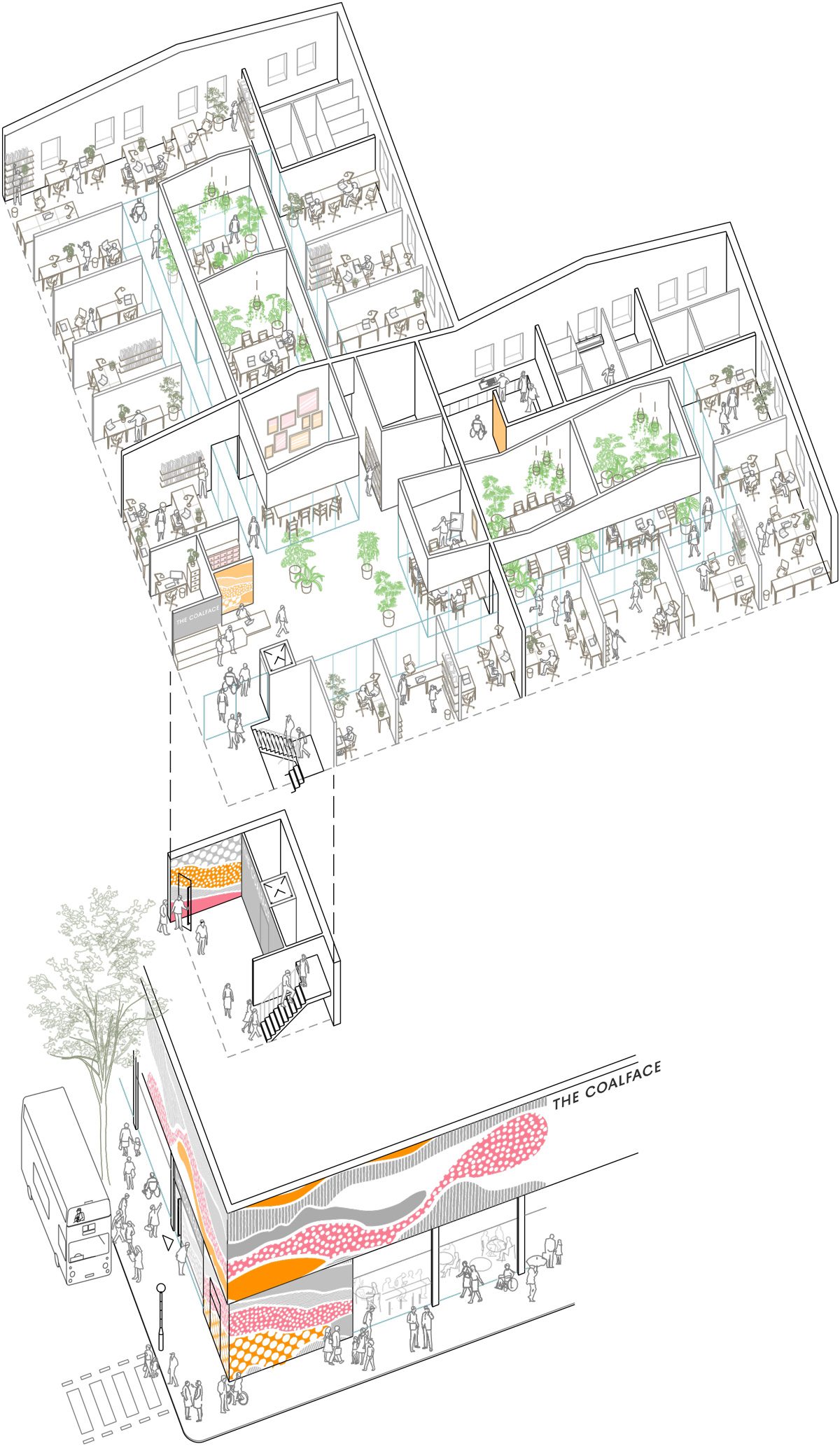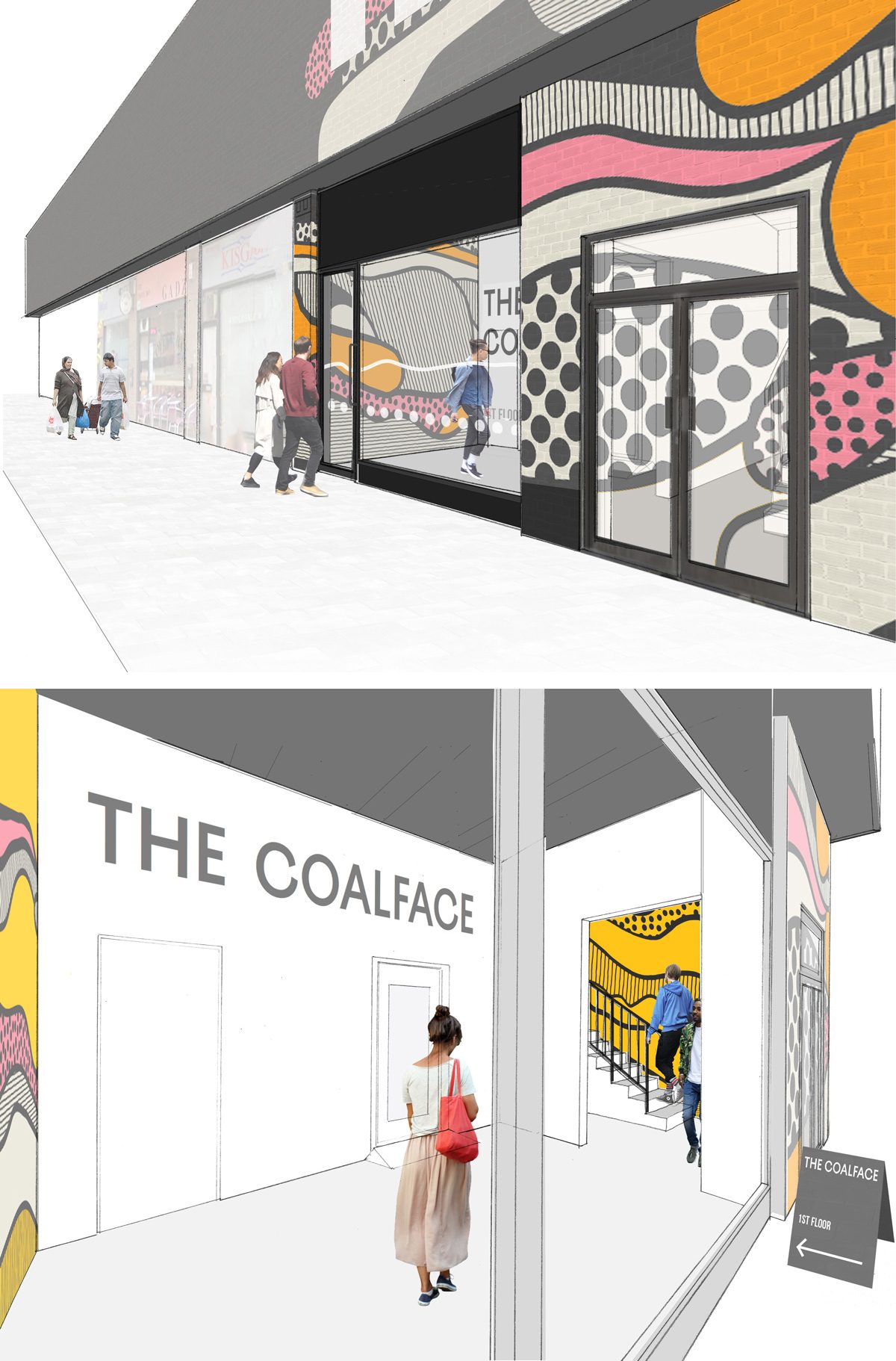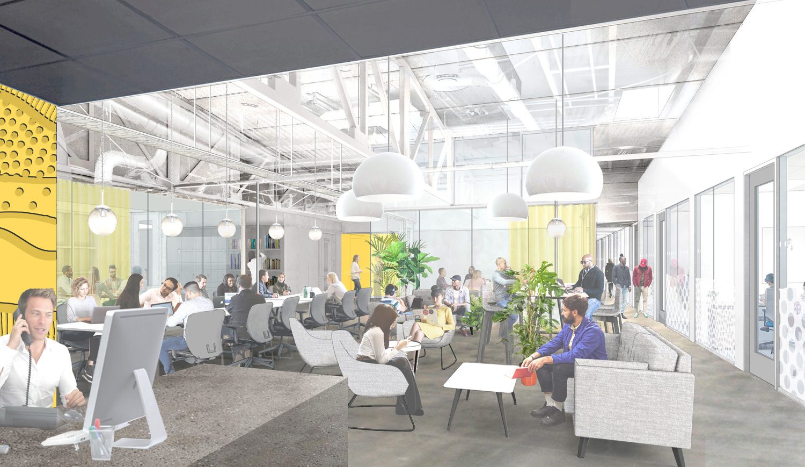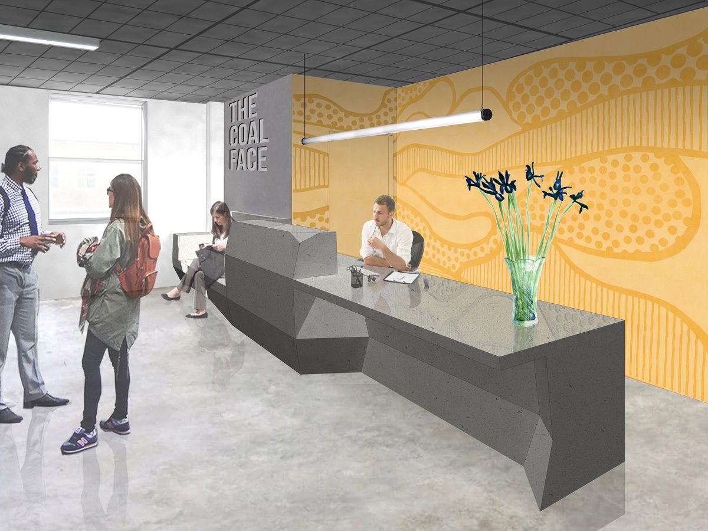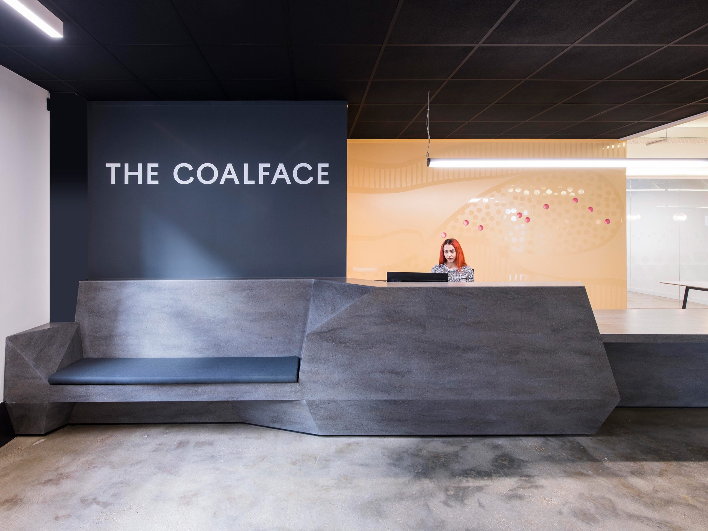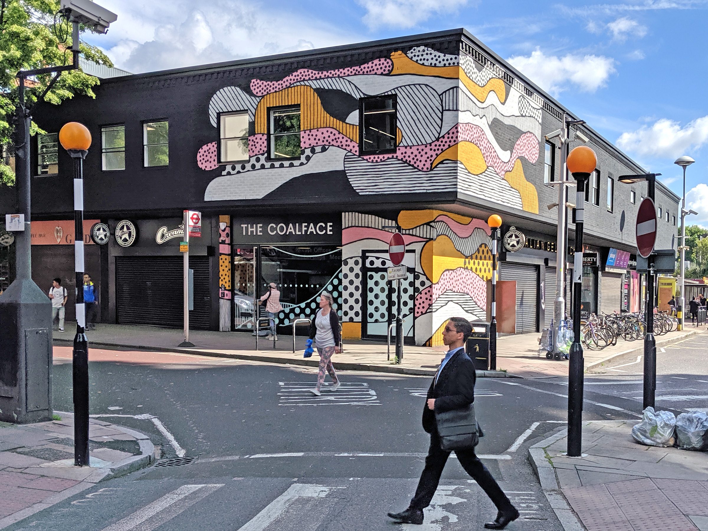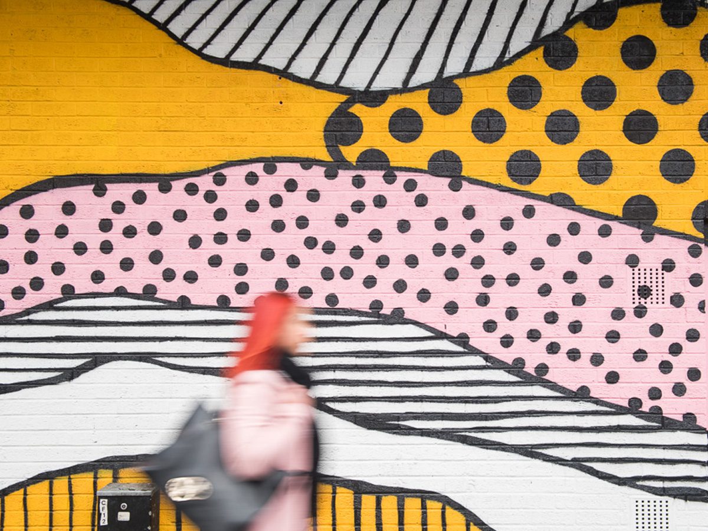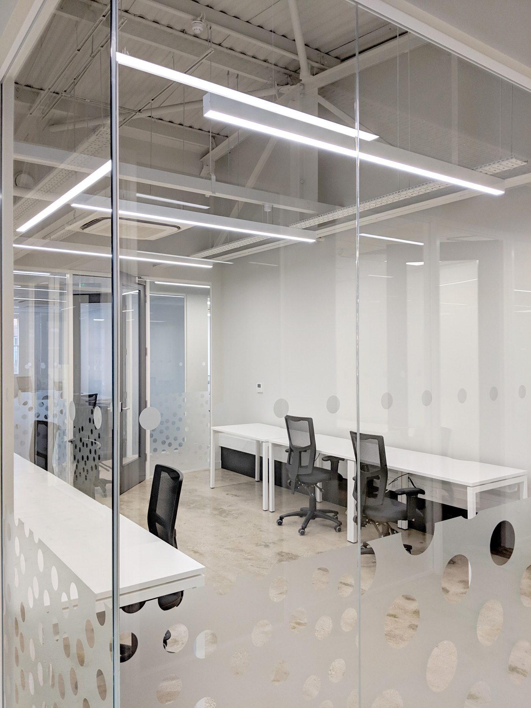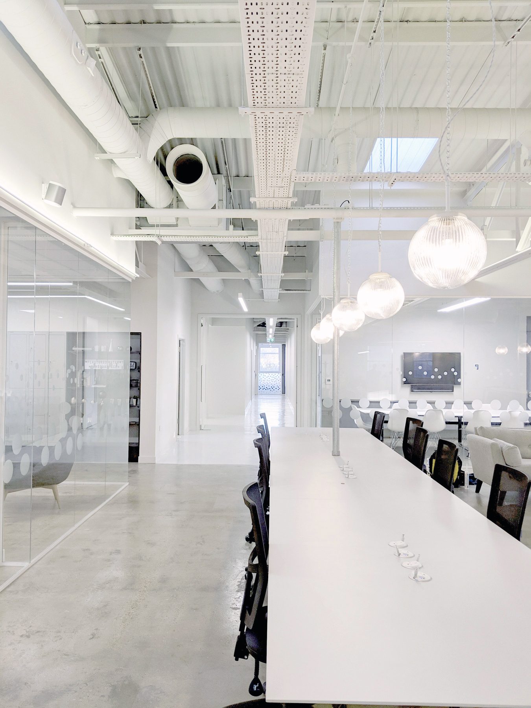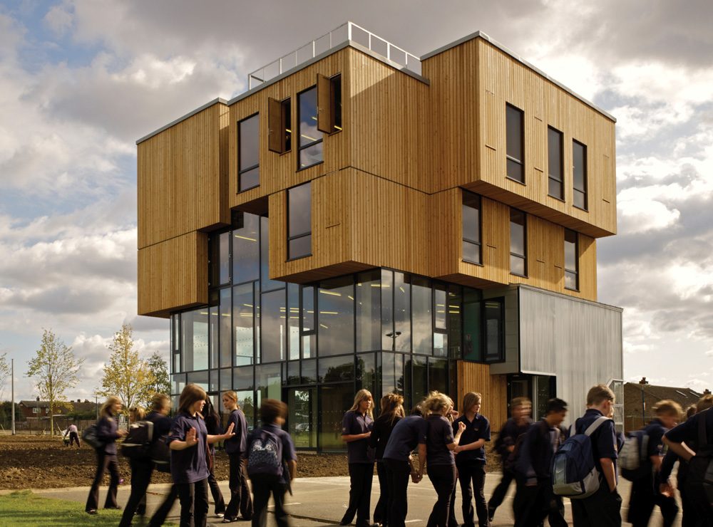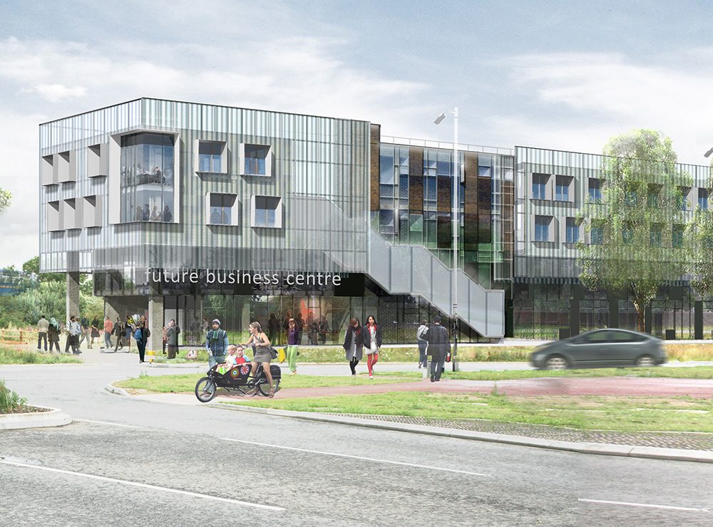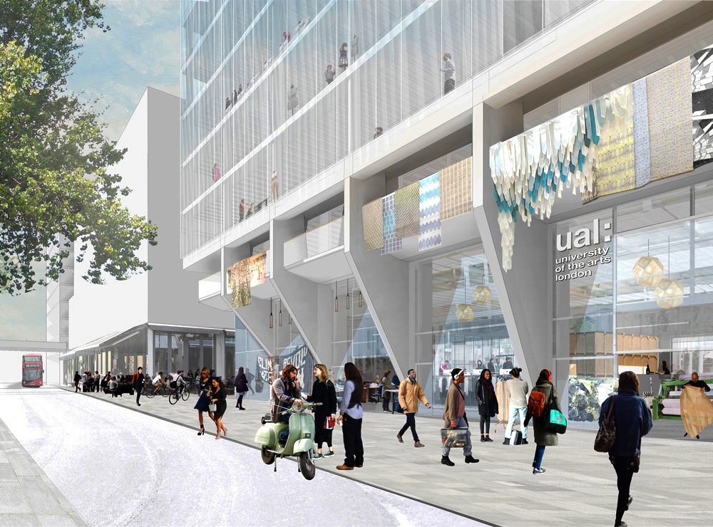5th studio have been working on the transformation of Clifton House, in Finsbury Park to deliver new coworking space.
The project has involved the complete replanning of what were a series of rather dowdy offices on the first floor of the building to create a contemporary workspace which allows future flexibility: allowing future subdivision for separate drop-in, shared, or private office spaces. All services have been replaced and the building’s fabric has been selectively exposed to create a characterful sequence of spaces.
Externally the stock brick facades have been painted black, alongside a mural around the principal entrance designed by Maddison Graphic and executed by Jane-lee Palmer and Keir Ralph, creating a strong presence on the street. This graphic presence continues inside framing the entrance sequence to the workspace and creating a bold identity.
The workspace is now nearing completed and has been launched under the name 'The Coalface’, referencing the former railway coal depot that once occupied the site.
